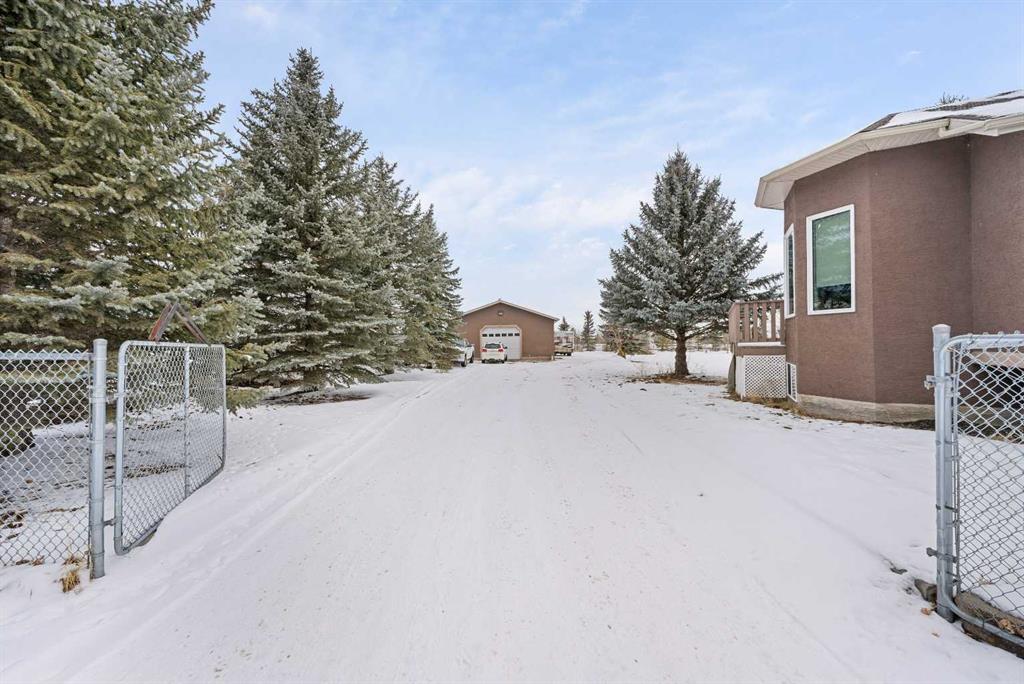Happe Dhillon / RE/MAX Crown
67 Marquis Meadows Place SE, House for sale in NONE Calgary , Alberta , T3S 0A6
MLS® # A2193844
Walk-out Bungalow on 4 Acres | Minutes East of Calgary | Extended Driveway | Triple Car Garage | Fully Fenced Manicured Backyard | Deck | Mature Blue Spruce Trees | Insulated & Finished Shop with 220V | Beautiful Family Home | 6-Bedrooms | 3-Bathrooms | Vaulted Ceilings | Open Floor Plan | Expansive Living Space | Kitchen Island | Barstool Seating | Corner Pantry | Gas Fireplace. Welcome home to your private escape minutes away from Calgary. This beautiful 4 acre home is nestled in a quiet and friendly cul-...
Essential Information
-
MLS® #
A2193844
-
Year Built
2000
-
Property Style
Acreage with ResidenceBungalow
-
Full Bathrooms
3
-
Property Type
Detached
Community Information
-
Postal Code
T3S 0A6
Services & Amenities
-
Parking
DrivewayGarage Faces FrontOversizedPavedTriple Garage Attached
Interior
-
Floor Finish
CarpetCeramic TileHardwood
-
Interior Feature
Built-in FeaturesCeiling Fan(s)Double VanityGranite CountersHigh CeilingsKitchen IslandOpen FloorplanPantryRecessed LightingSoaking TubVaulted Ceiling(s)Walk-In Closet(s)Wet Bar
-
Heating
Forced Air
Exterior
-
Lot/Exterior Features
LightingPrivate YardRain Gutters
-
Construction
StuccoWood Frame
-
Roof
Asphalt Shingle
Additional Details
-
Zoning
DC
$7514/month
Est. Monthly Payment



























