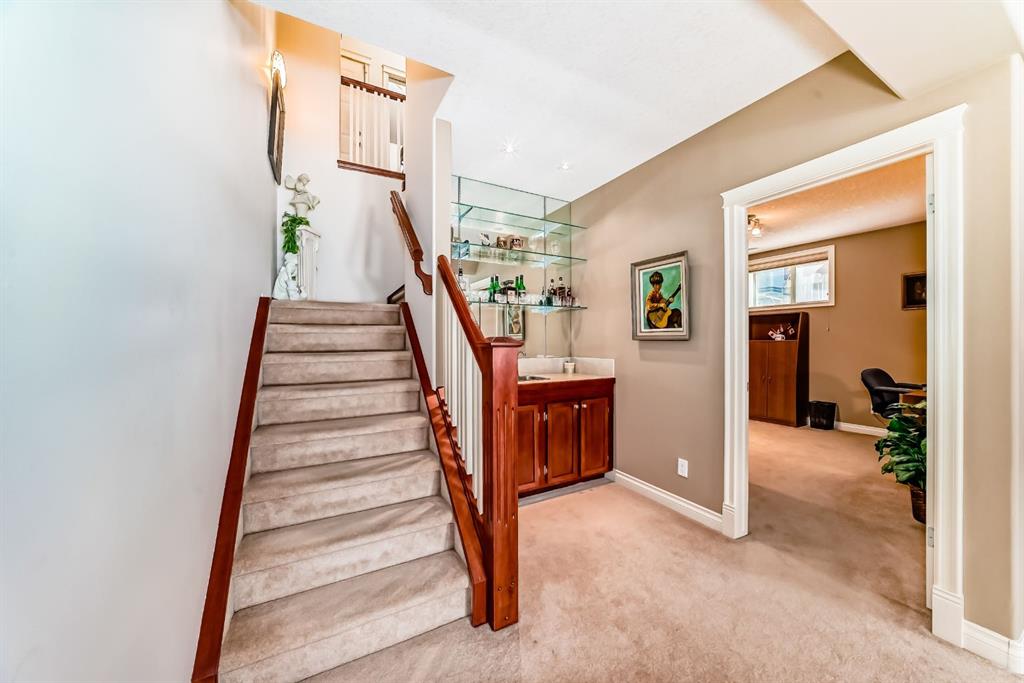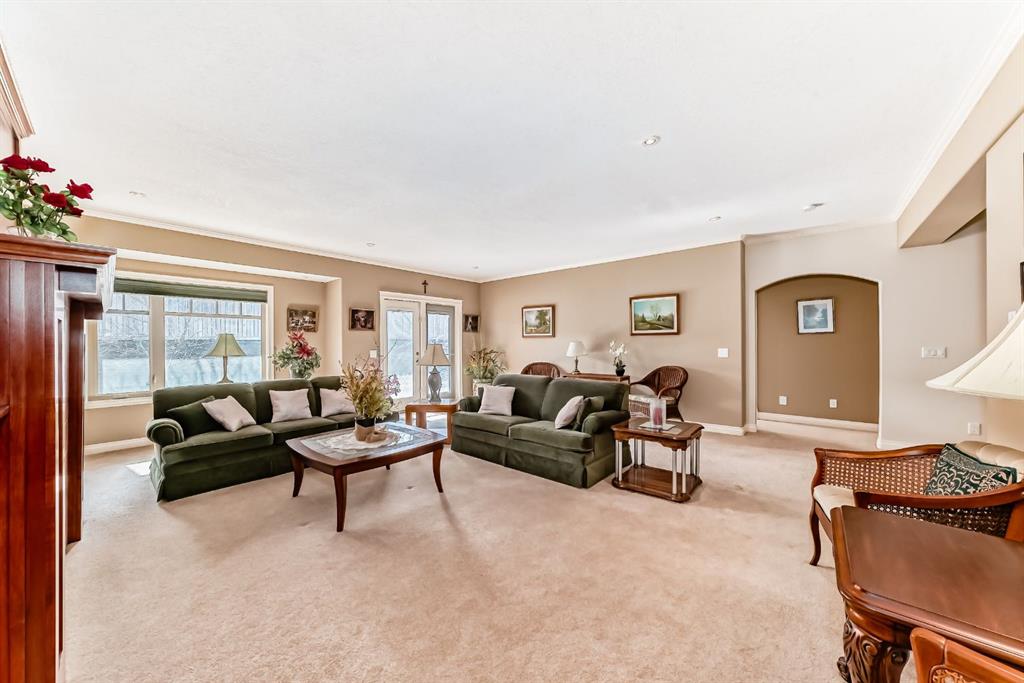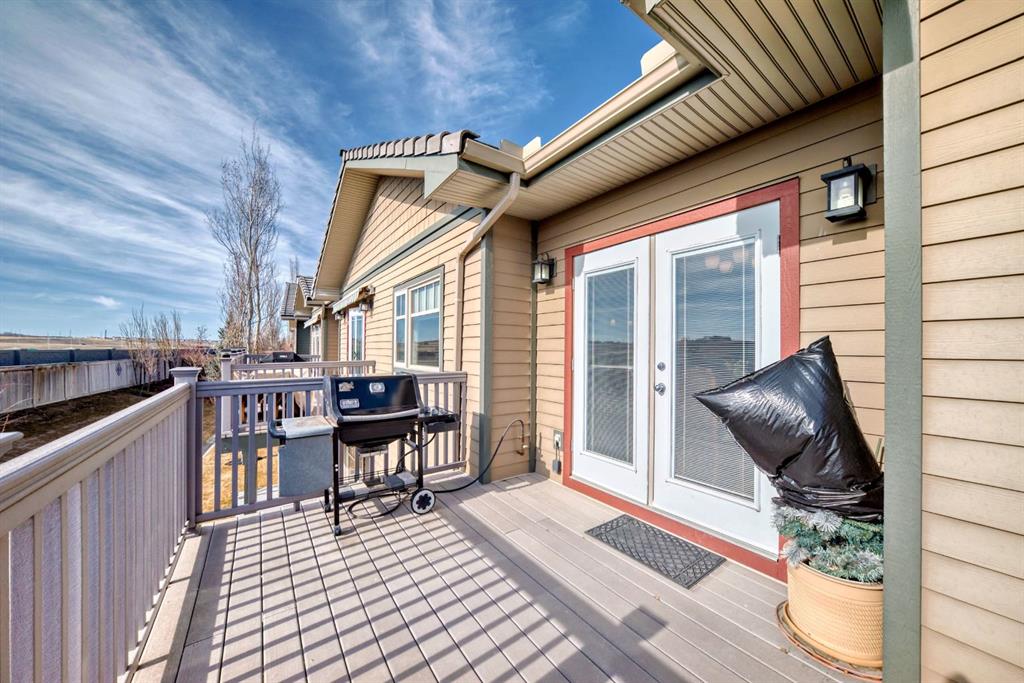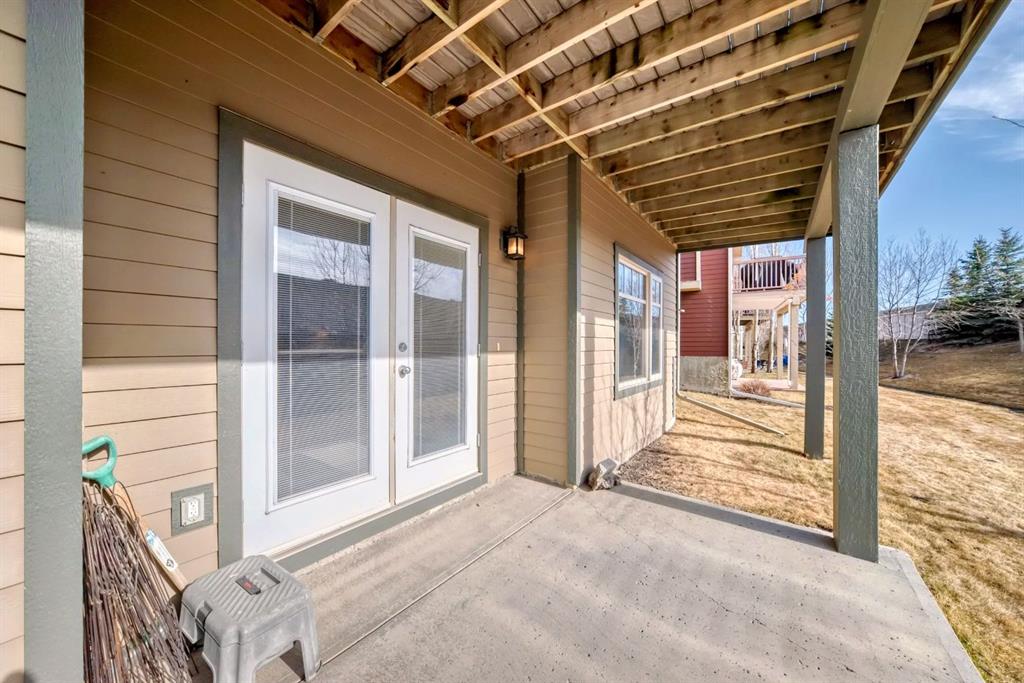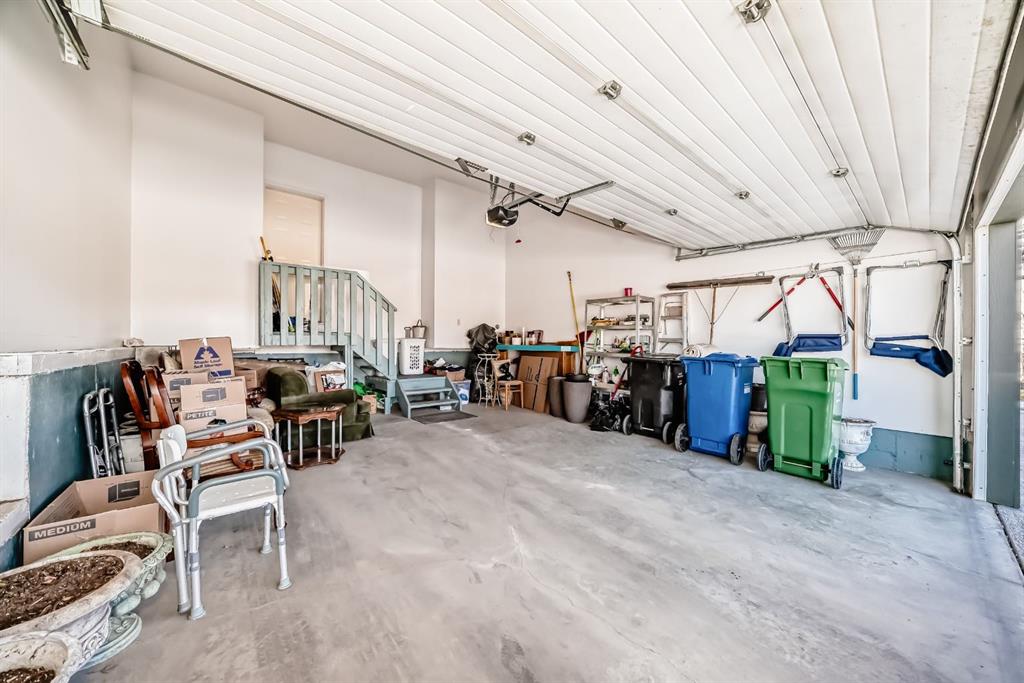Gene Yamada / Royal LePage Solutions
69 Bridle Estates Road SW Calgary , Alberta , T2Y 5A9
MLS® # A2209180
Excellent one owner, fully developed walkout with loads of quality recent upgrades and custom features when first built. Plus 55 age restricted. One of the larger original floor plans. Open main floor plan with spacious kitchen, island, granite countertops, walk in pantry, open to a spacious great room with gas fireplace and custom built in wall unit, separate formal dining room (custom built in hutch) for family and formal dinner get togethers, large primary bedroom with full ensuite including separate...
Essential Information
-
MLS® #
A2209180
-
Partial Bathrooms
1
-
Property Type
Semi Detached (Half Duplex)
-
Full Bathrooms
2
-
Year Built
2005
-
Property Style
Attached-Side by SideBungalow
Community Information
-
Postal Code
T2Y 5A9
Services & Amenities
-
Parking
Double Garage AttachedInsulated
Interior
-
Floor Finish
CarpetLinoleumTileVinyl
-
Interior Feature
Built-in FeaturesCeiling Fan(s)Closet OrganizersCrown MoldingDouble VanityGranite CountersJetted TubKitchen IslandLaminate CountersPantrySeparate EntranceWalk-In Closet(s)Wet Bar
-
Heating
Forced AirNatural Gas
Exterior
-
Lot/Exterior Features
BBQ gas linePrivate Entrance
-
Construction
Composite SidingWood Frame
-
Roof
Concrete
Additional Details
-
Zoning
R-G
$3552/month
Est. Monthly Payment



























