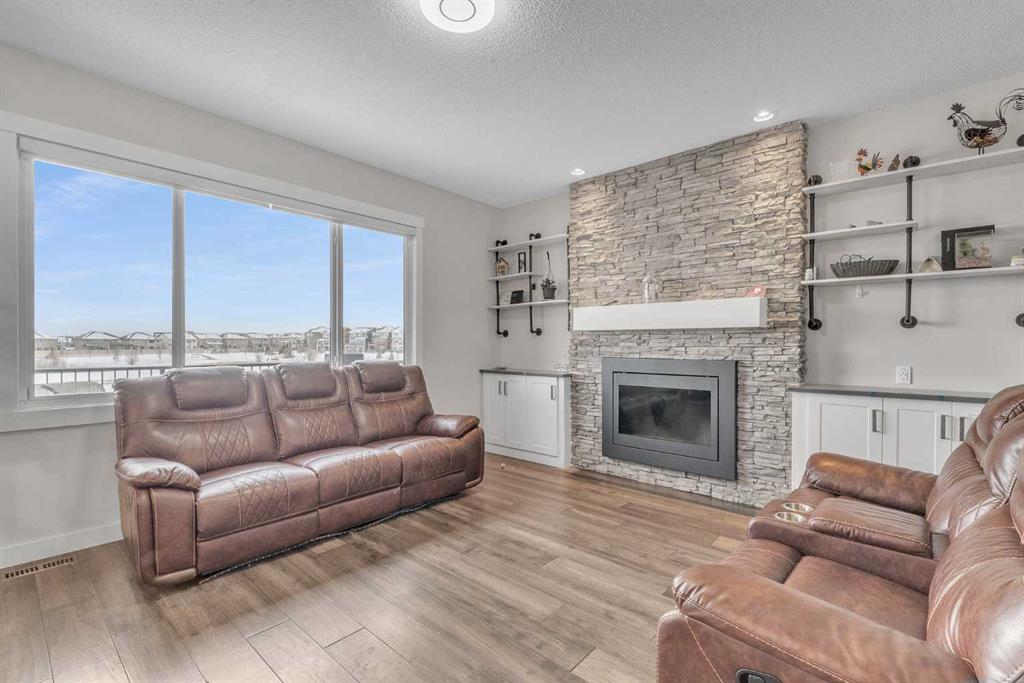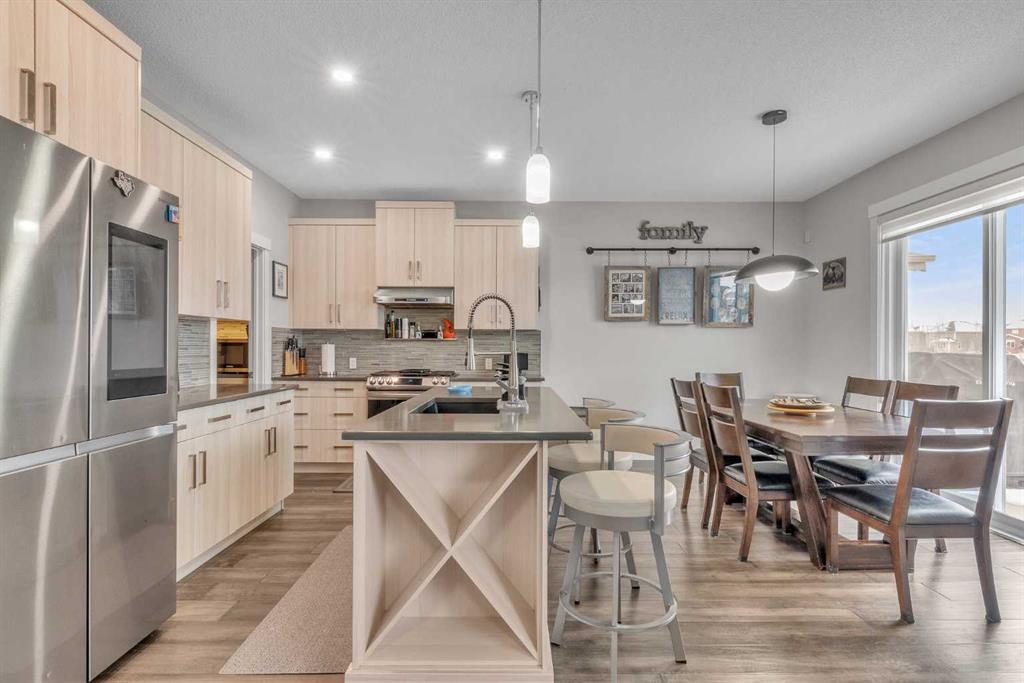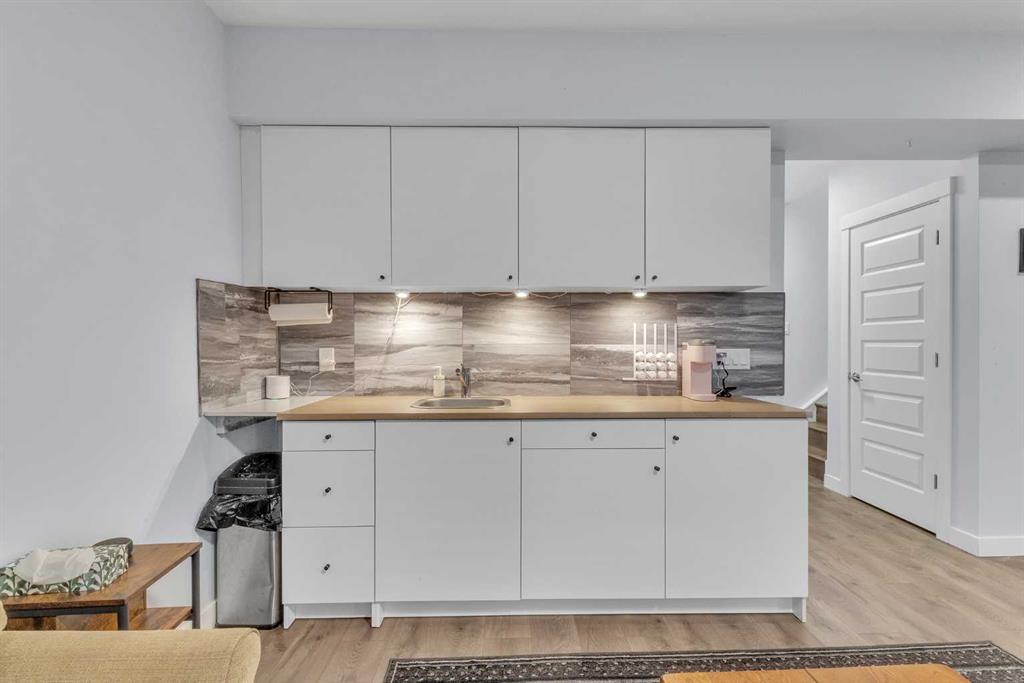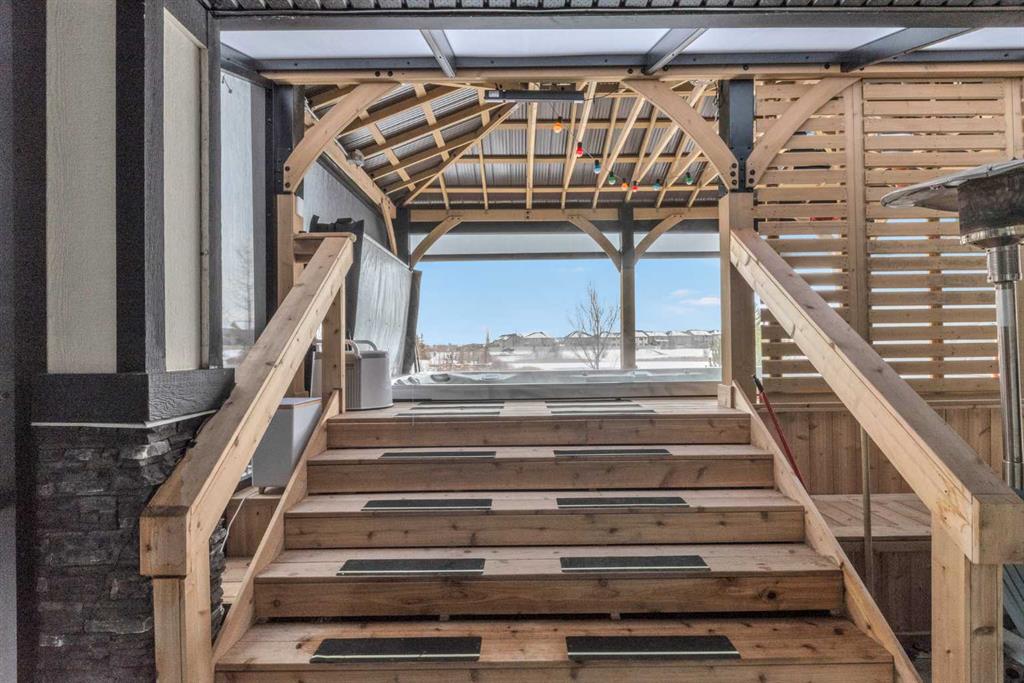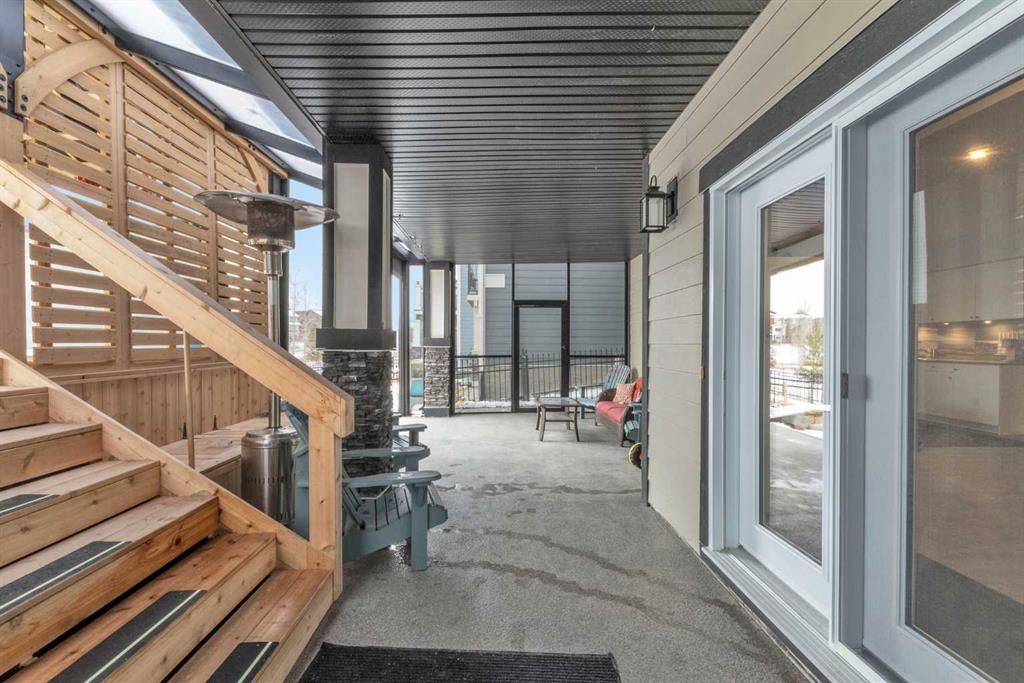Glenn Evans / 2% Realty
69 Sundown Grove , House for sale in Sunset Ridge Cochrane , Alberta , T4C 0X5
MLS® # A2207554
Welcome to this stunning 2-story walkout home in the desirable community of Sunset Ridge, Cochrane. With 2,383 sq. ft. of beautifully designed living space, this home offers the perfect blend of style, comfort, and functionality. As you step inside, you're greeted by a spacious and inviting layout featuring a main-floor office, ideal for remote work or study. The heart of the home is the gourmet kitchen, complete with quartz countertops and stainless-steel appliances, all replaced just a year ago. The adjac...
Essential Information
-
MLS® #
A2207554
-
Partial Bathrooms
1
-
Property Type
Detached
-
Full Bathrooms
3
-
Year Built
2014
-
Property Style
2 Storey
Community Information
-
Postal Code
T4C 0X5
Services & Amenities
-
Parking
Double Garage Attached
Interior
-
Floor Finish
CarpetHardwoodTile
-
Interior Feature
Built-in FeaturesKitchen IslandNo Smoking HomeOpen FloorplanPantryQuartz CountersStorageTankless Hot WaterWet Bar
-
Heating
Forced Air
Exterior
-
Lot/Exterior Features
BBQ gas linePrivate Yard
-
Construction
Wood Frame
-
Roof
Asphalt Shingle
Additional Details
-
Zoning
R-LD
$4463/month
Est. Monthly Payment


