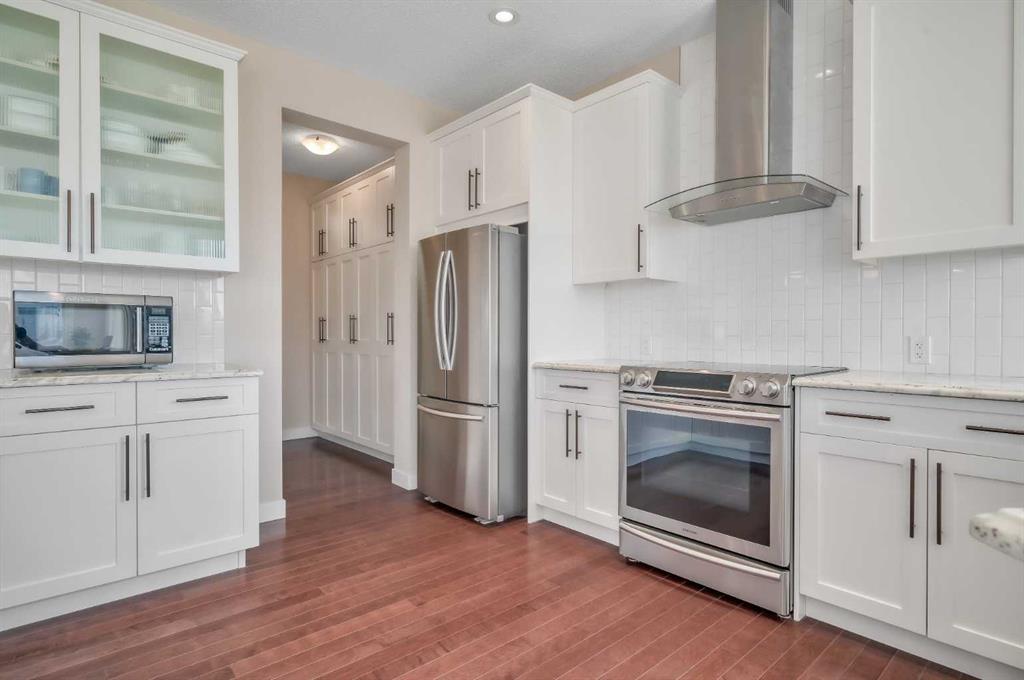Grahame Green / 2% Realty
70 Nolancliff Crescent NW, House for sale in Nolan Hill Calgary , Alberta , T3R0S6
MLS® # A2214219
Looking for a LARGE FAMILY HOME that truly offers it all? Welcome to 70 Nolancliff Crescent NW! This immaculate property originally built by Sterling homes truly shows 10/10 and with nearly 3,500 sqft of total living area, there is loads of space for the growing family! Upon entry the large main foyer boasts IMMACULATE PAINT and rich dark HARDWOOD FLOORS throughout, as well as a bank of south facing windows that brighten the main floor with NATURAL LIGHT year round. The kitchen is the focal point of any hom...
Essential Information
-
MLS® #
A2214219
-
Partial Bathrooms
1
-
Property Type
Detached
-
Full Bathrooms
2
-
Year Built
2014
-
Property Style
2 Storey
Community Information
-
Postal Code
T3R0S6
Services & Amenities
-
Parking
Double Garage Attached
Interior
-
Floor Finish
CarpetHardwoodLaminate
-
Interior Feature
Breakfast BarBuilt-in FeaturesDouble VanityGranite CountersHigh CeilingsKitchen IslandNo Animal HomeNo Smoking HomeOpen FloorplanPantryStone CountersStorageVinyl Windows
-
Heating
Forced Air
Exterior
-
Lot/Exterior Features
BalconyPrivate EntrancePrivate YardStorage
-
Construction
Composite SidingVinyl SidingWood Frame
-
Roof
Asphalt Shingle
Additional Details
-
Zoning
(R-G)
$4641/month
Est. Monthly Payment




































