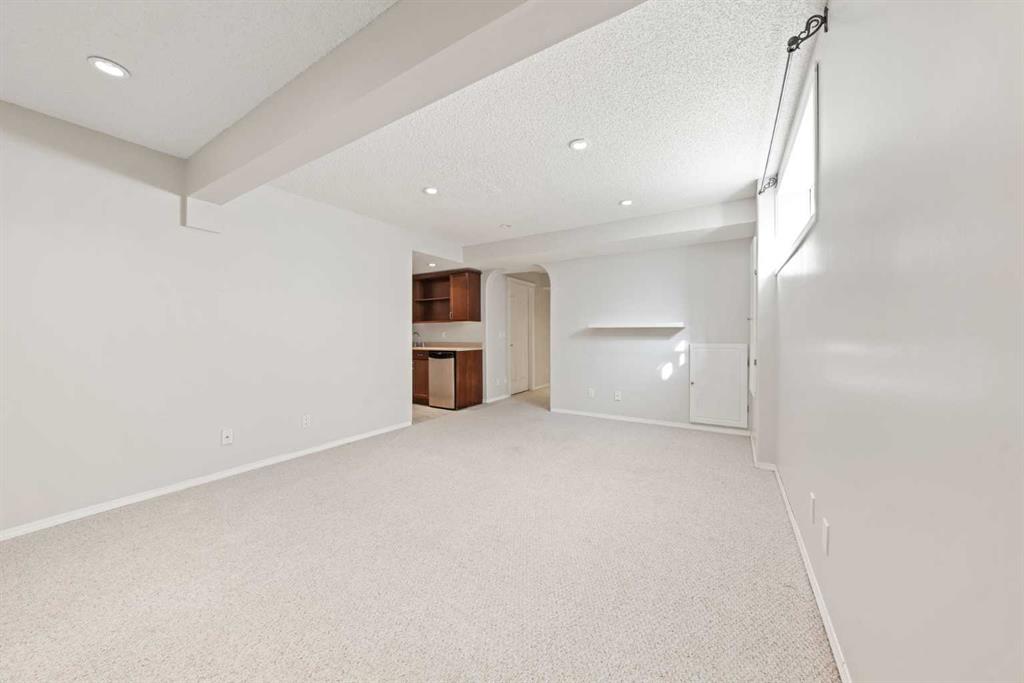Tina Macapili / Real Broker
71 Bridleridge Crescent SW, House for sale in Bridlewood Calgary , Alberta , T2Y 4E9
MLS® # A2196537
OPEN HOUSE*** APRIL 26, and 27 SAT AND SUN 2PM TO 4PM! Welcome to 71 Bridleridge Crescent SW, a beautiful FULLY DETACHED HOME in the sought-after community of Bridlewood. This well-maintained and FRESHLY PAINTED TWO-STORY property features 4 SPACIOUS BEDROOMS, 3.5 BATHROOMS, a FINISHED BASEMENT, and an ATTACHED DOUBLE GARAGE. Modern open floor plan - main floor features gorgeous hardwood flooring, Kitchen features white cabinetry, STAINLESS STEEL APPLIANCES, a corner walk-in pantry, a large island with dual...
Essential Information
-
MLS® #
A2196537
-
Partial Bathrooms
1
-
Property Type
Detached
-
Full Bathrooms
3
-
Year Built
2002
-
Property Style
2 Storey
Community Information
-
Postal Code
T2Y 4E9
Services & Amenities
-
Parking
Double Garage Attached
Interior
-
Floor Finish
CarpetHardwood
-
Interior Feature
Breakfast BarGranite CountersLow Flow Plumbing FixturesOpen FloorplanPantryWalk-In Closet(s)Wet Bar
-
Heating
Forced Air
Exterior
-
Lot/Exterior Features
None
-
Construction
StoneVinyl SidingWood Frame
-
Roof
Asphalt Shingle
Additional Details
-
Zoning
R-G
$2938/month
Est. Monthly Payment


























