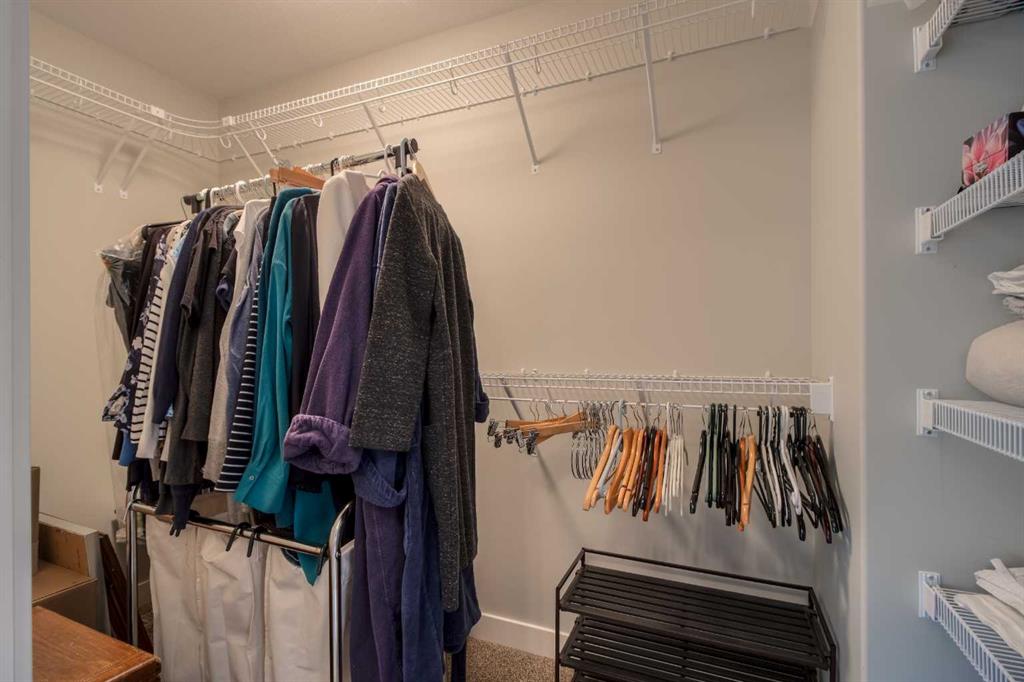MARY GORDON / RE/MAX REAL ESTATE - LETHBRIDGE
72 Riverhurst Cove W, House for sale in Riverstone Lethbridge , Alberta , T1K 7A3
MLS® # A2207352
Here is an opportunity to own this one owner bungalow that allows the luxury of main floor living with limited stairs.. Features a beautiful, open kitchen/dining/livingroom combination that works for almost every occasion. Everyone knows the Heart of the home is the Kitchen and this one will not disappoint. Features lovely white cabinetry, granite countertops, stainless steel appliances including gas stove, walk in pantry, vaulted ceilings with ample windows bringing in lots of natural light. The prima...
Essential Information
-
MLS® #
A2207352
-
Year Built
2016
-
Property Style
Bungalow
-
Full Bathrooms
3
-
Property Type
Detached
Community Information
-
Postal Code
T1K 7A3
Services & Amenities
-
Parking
Alley AccessConcrete DrivewayDouble Garage AttachedFront DriveGarage Door OpenerGarage Faces FrontInsulated
Interior
-
Floor Finish
CarpetTile
-
Interior Feature
BookcasesGranite CountersHigh CeilingsKitchen IslandOpen FloorplanPantrySoaking TubSump Pump(s)Vinyl WindowsWalk-In Closet(s)
-
Heating
Fireplace(s)Forced AirNatural Gas
Exterior
-
Lot/Exterior Features
BBQ gas line
-
Construction
Vinyl SidingWood Frame
-
Roof
Asphalt Shingle
Additional Details
-
Zoning
R-L
-
Sewer
Public Sewer
$2823/month
Est. Monthly Payment


















































