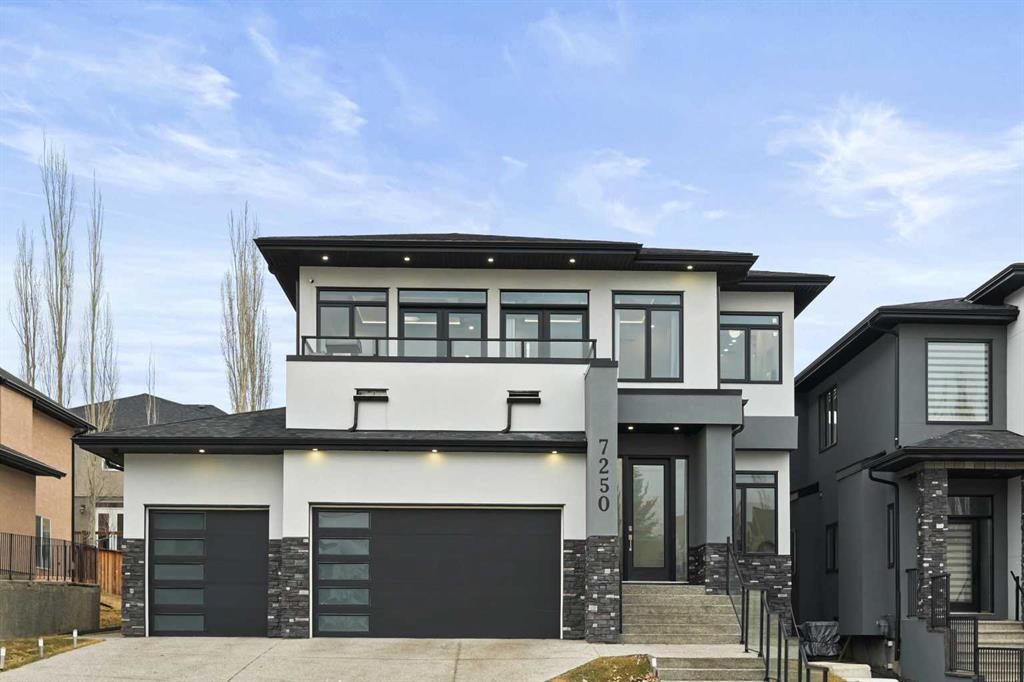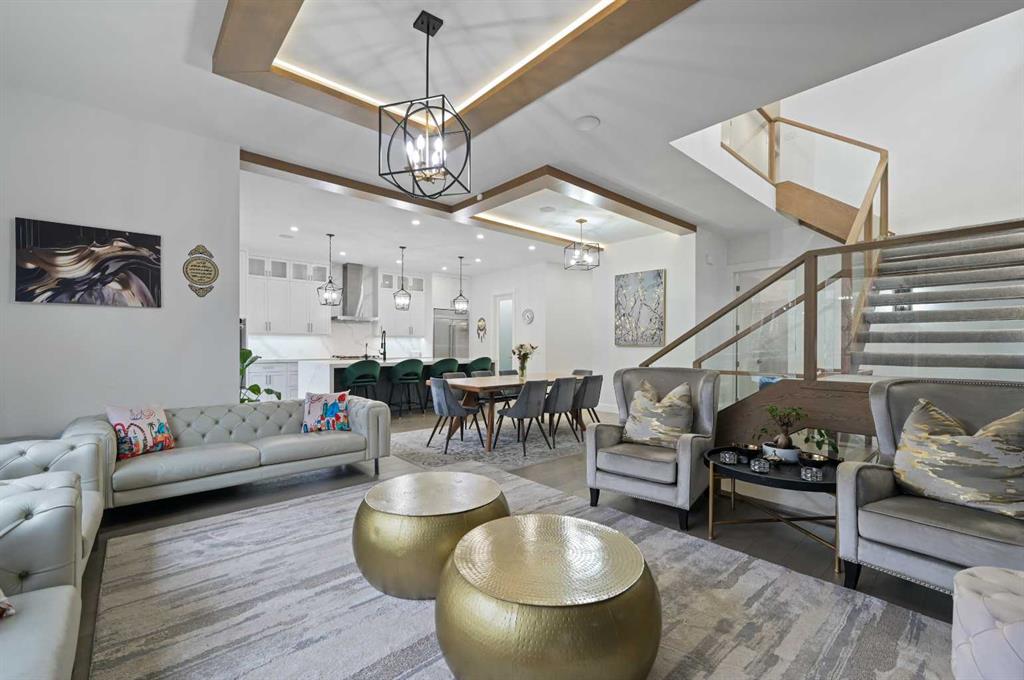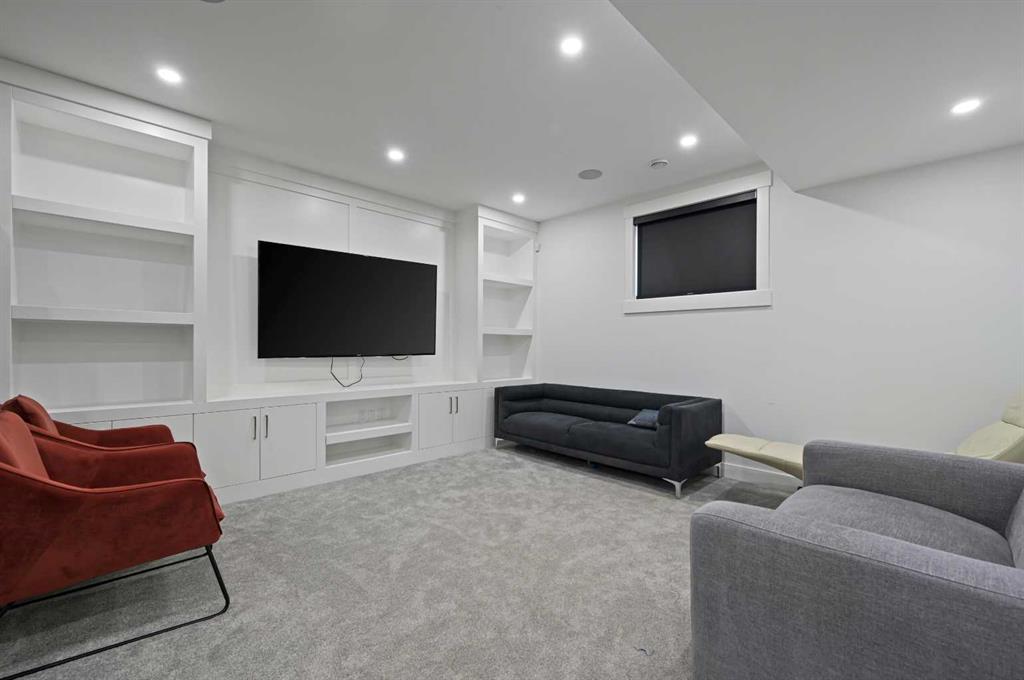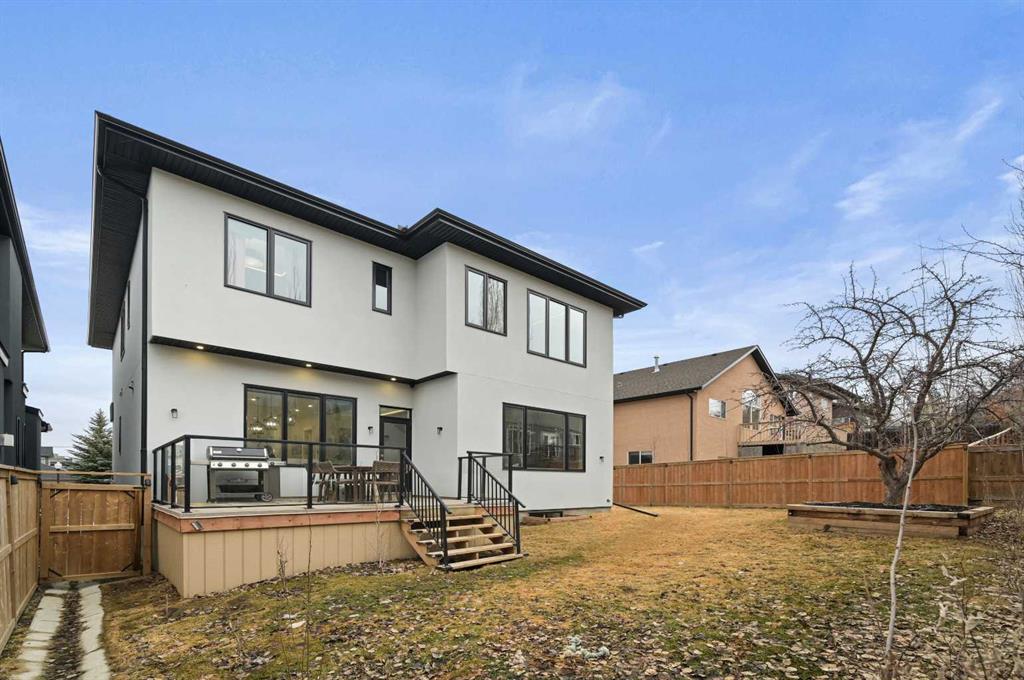Rose Calvelo / eXp Realty
7250 Elkton Drive SW, House for sale in Springbank Hill Calgary , Alberta , T3H 4Y7
MLS® # A2206672
Welcome to 7250 Elkton Drive SW, a stunning estate home offering over 4,500 SQFT of beautifully developed living space in the prestigious community of Springbank Hill. From the moment you step inside, you'll be captivated by the home’s stature, warmth & elegant design, where a sprawling yet intimate floor plan perfectly balances grand entertaining and cozy family living. The main floor features a bright living room, spacious home office or guest suite. The heart of the home is the magazine-worthy chef’s kit...
Essential Information
-
MLS® #
A2206672
-
Partial Bathrooms
1
-
Property Type
Detached
-
Full Bathrooms
5
-
Year Built
2021
-
Property Style
2 Storey
Community Information
-
Postal Code
T3H 4Y7
Services & Amenities
-
Parking
DrivewayIn Garage Electric Vehicle Charging Station(s)Triple Garage Attached
Interior
-
Floor Finish
CarpetHardwoodTile
-
Interior Feature
Beamed CeilingsBuilt-in FeaturesDouble VanityKitchen IslandNo Animal HomeNo Smoking HomeOpen FloorplanPantryQuartz CountersSee RemarksSoaking TubTray Ceiling(s)Walk-In Closet(s)Wet Bar
-
Heating
Forced Air
Exterior
-
Lot/Exterior Features
BalconyLightingOther
-
Construction
ConcreteStuccoWood Frame
-
Roof
Asphalt Shingle
Additional Details
-
Zoning
R-G
$8880/month
Est. Monthly Payment


















































