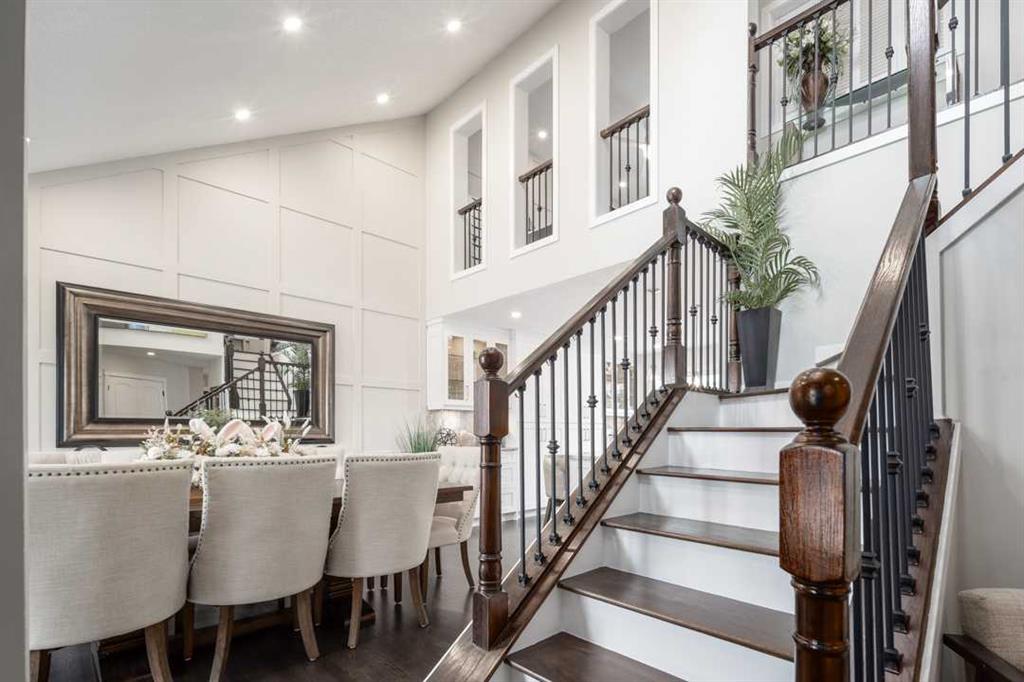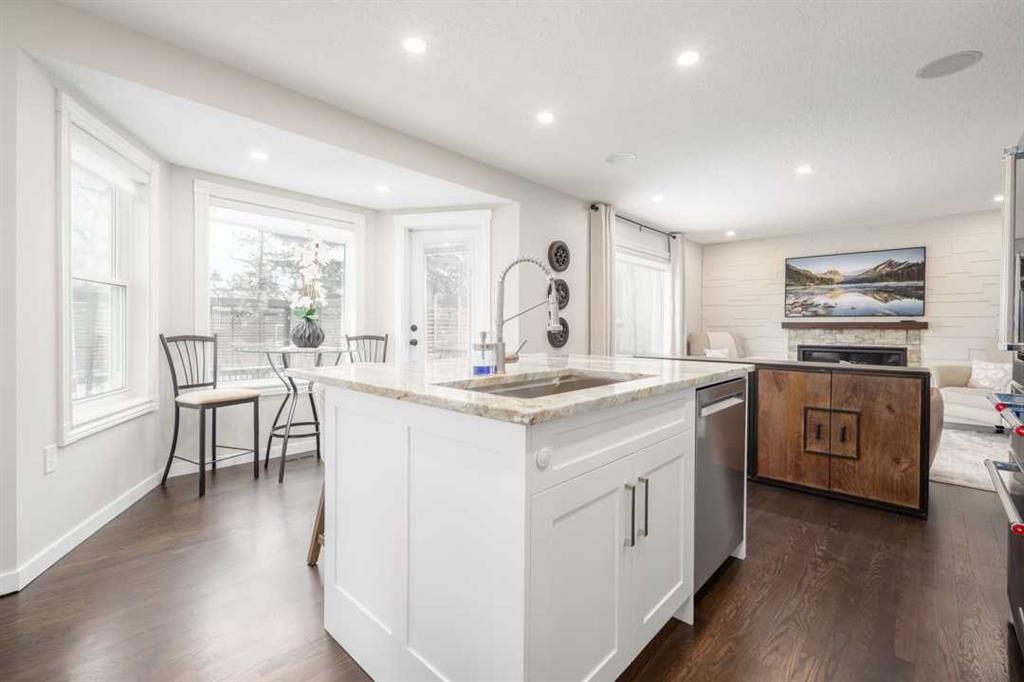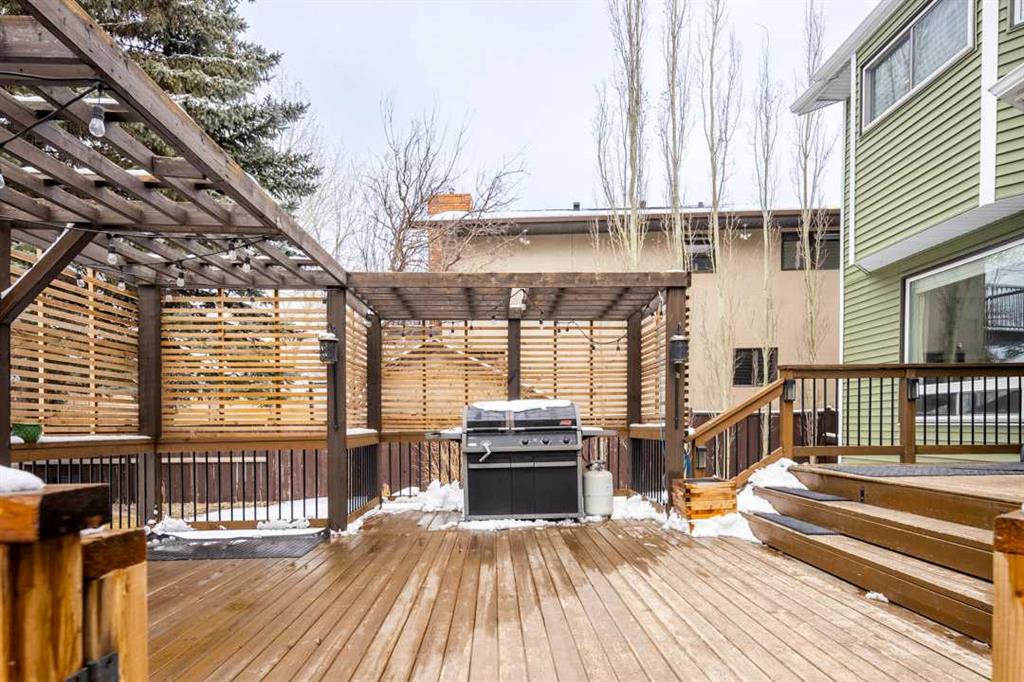Jonathan Popowich / eXp Realty
76 Strathbury Circle SW, House for sale in Strathcona Park Calgary , Alberta , T3H 1P8
MLS® # A2207486
**OPEN HOUSE - Sat & Sun (11-1pm)**Welcome to this exceptional family home in Strathbury Estates, where modern upgrades and timeless charm blend seamlessly. Nestled on a large, flat lot, this home offers a beautifully landscaped, fully private backyard, creating a serene retreat for families seeking both tranquility and convenience. Step inside to discover a bright and inviting floor plan, where vaulted ceilings in the front living area create an airy, welcoming ambiance. The formal dining room sets the st...
Essential Information
-
MLS® #
A2207486
-
Partial Bathrooms
1
-
Property Type
Detached
-
Full Bathrooms
3
-
Year Built
1987
-
Property Style
2 Storey
Community Information
-
Postal Code
T3H 1P8
Services & Amenities
-
Parking
Double Garage AttachedFront Drive
Interior
-
Floor Finish
Ceramic TileHardwood
-
Interior Feature
Breakfast BarBuilt-in FeaturesCeiling Fan(s)Closet OrganizersDouble VanityGranite CountersJetted TubKitchen IslandOpen FloorplanPantryRecessed Lighting
-
Heating
Forced AirNatural Gas
Exterior
-
Lot/Exterior Features
Fire PitGardenPrivate Yard
-
Construction
StoneStuccoVinyl SidingWood Frame
-
Roof
Asphalt Shingle
Additional Details
-
Zoning
R-CG
$5005/month
Est. Monthly Payment


















































