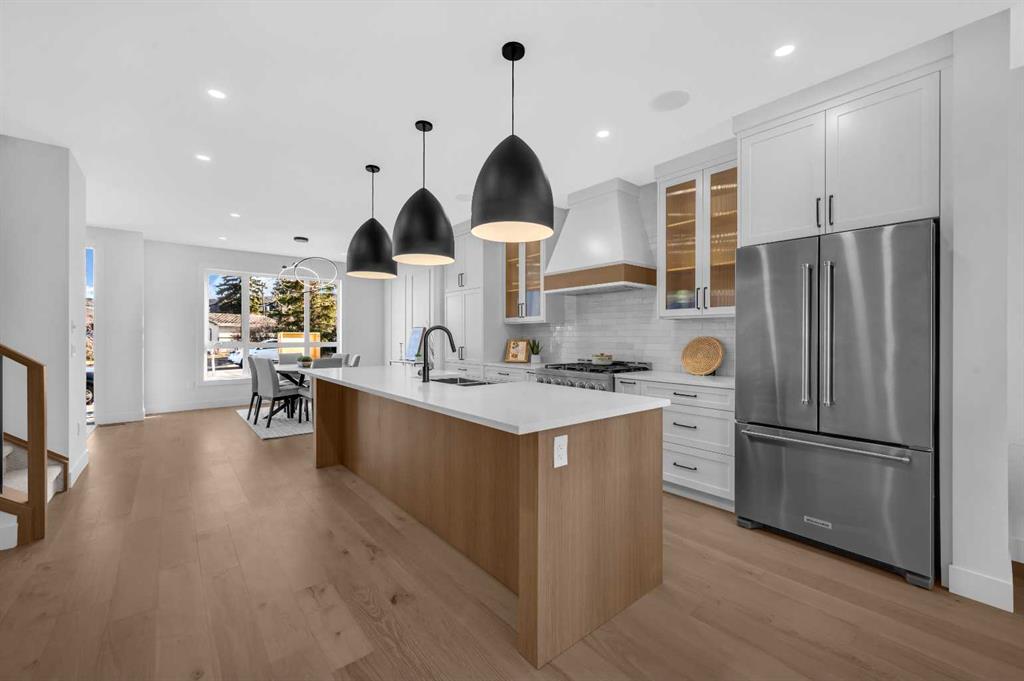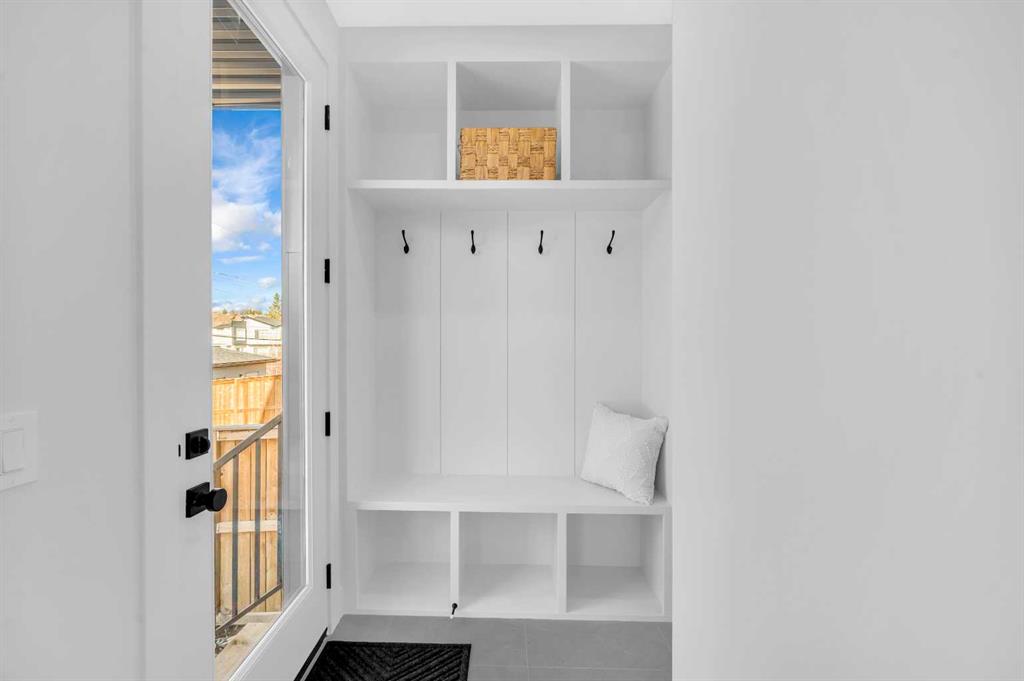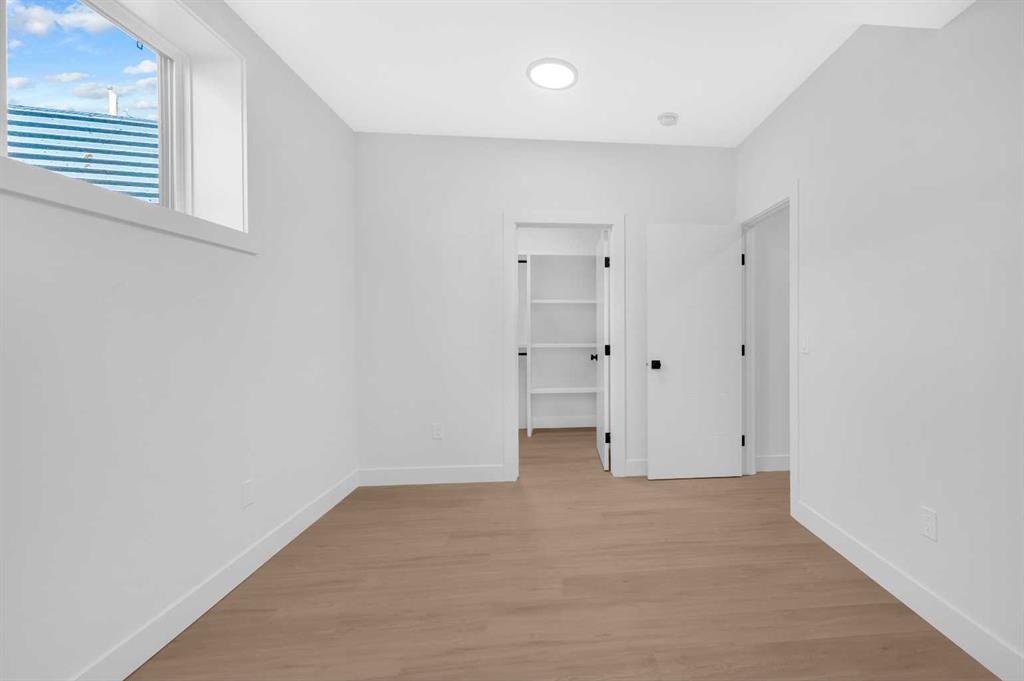Gurminder Bisla / RE/MAX Complete Realty
7722 46 Avenue NW Calgary , Alberta , T3B 1Y2
MLS® # A2211206
Sarai Custom Homes - A Builder who provides Quality and Service at it's Best -WELCOME to this exquisite LUXURY Home, Built by "Sarai Custom Homes" in the desirable Bowness neighbourhood of Calgary AB. This stunning property features a total of 5 bedrooms and 3.5 bathrooms, including a LEGAL Basement Suite that offers incredible potential for rental income, accommodating a larger family, or even serving as a HOME-Based Office. The open-concept floor plan is designed to impress, with High CEILINGS throughout ...
Essential Information
-
MLS® #
A2211206
-
Partial Bathrooms
1
-
Property Type
Semi Detached (Half Duplex)
-
Full Bathrooms
3
-
Year Built
2025
-
Property Style
2 StoreyAttached-Side by Side
Community Information
-
Postal Code
T3B 1Y2
Services & Amenities
-
Parking
Double Garage Detached
Interior
-
Floor Finish
CarpetCeramic TileHardwoodLaminate
-
Interior Feature
Double VanityGranite CountersHigh CeilingsKitchen IslandOpen FloorplanSee Remarks
-
Heating
Fireplace(s)Forced AirNatural Gas
Exterior
-
Lot/Exterior Features
BBQ gas line
-
Construction
MasoniteSee RemarksWood Frame
-
Roof
Asphalt Shingle
Additional Details
-
Zoning
R-CG
$4368/month
Est. Monthly Payment















































