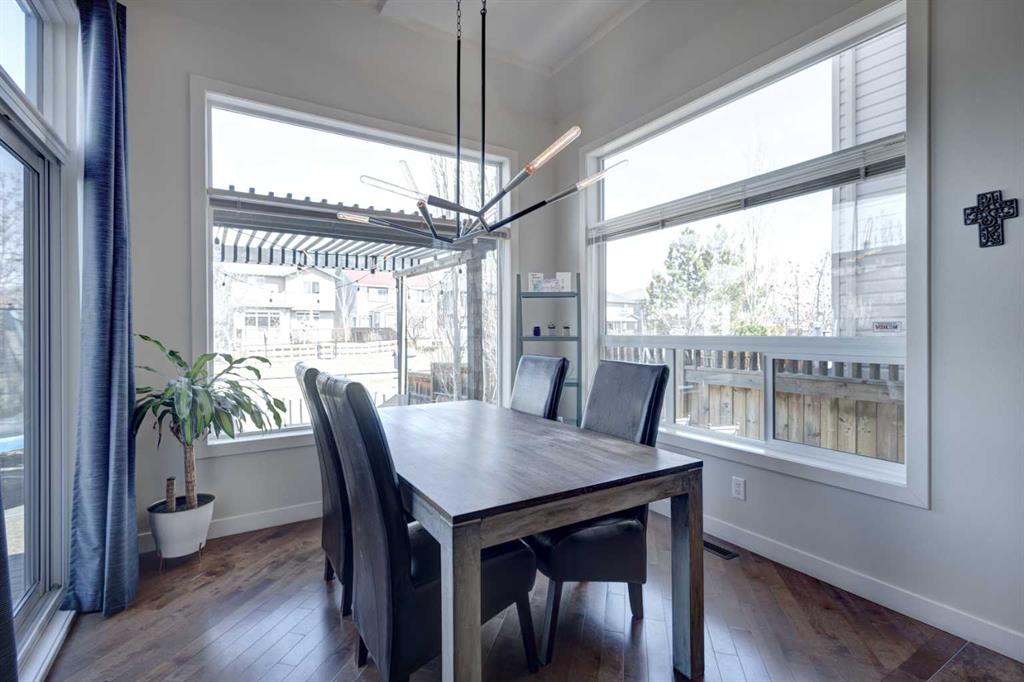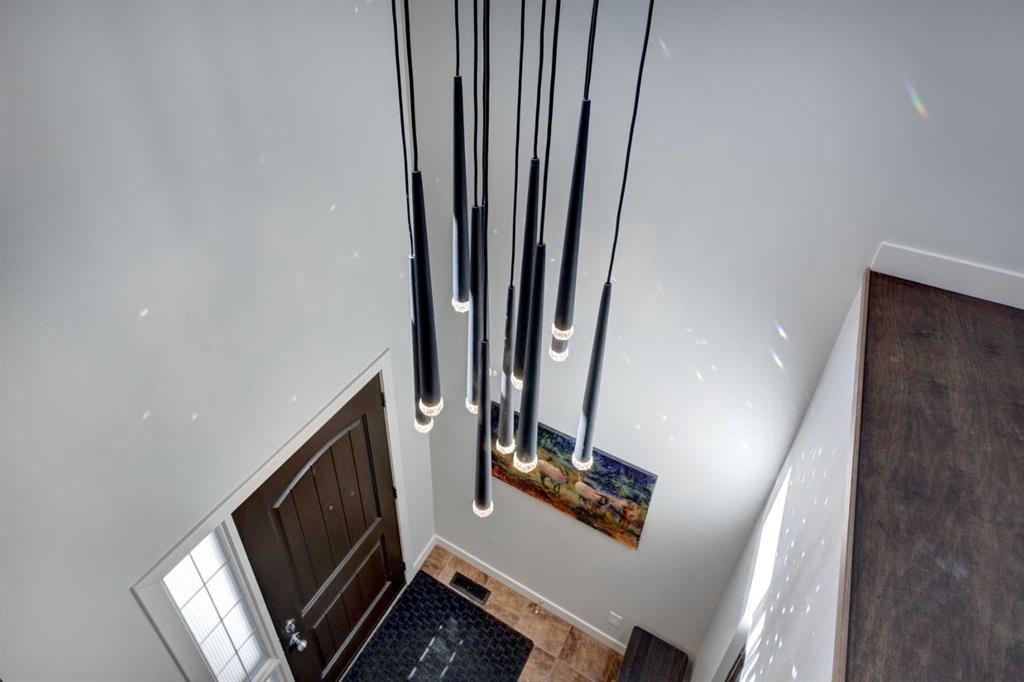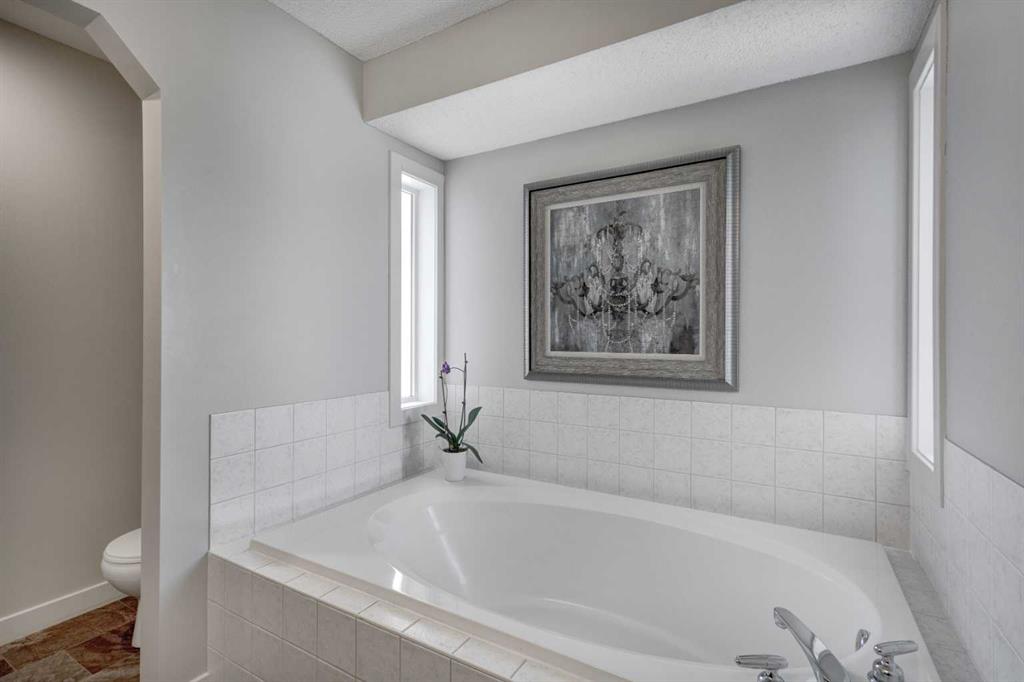Ginny Ladell / MaxWell Capital Realty
79 Cranfield Circle SE, House for sale in Cranston Calgary , Alberta , T3M 1H1
MLS® # A2204870
Exquisite Cranston Home Backing Onto Greenspace Nestled in the highly sought-after community of Cranston, this stunning and upgraded home offers a perfect blend of modern luxury, functional design, and breathtaking natural surroundings. Backing onto serene greenspace, this home provides direct access to walking and biking paths leading to Fish Creek Park, top-rated schools, and community amenities, making it an exceptional find. Step inside to discover a thoughtfully designed interior, featuring a modern k...
Essential Information
-
MLS® #
A2204870
-
Partial Bathrooms
1
-
Property Type
Detached
-
Full Bathrooms
2
-
Year Built
2005
-
Property Style
2 Storey
Community Information
-
Postal Code
T3M 1H1
Services & Amenities
-
Parking
Double Garage Attached
Interior
-
Floor Finish
CarpetHardwoodLaminate
-
Interior Feature
Bathroom Rough-inBookcasesBuilt-in FeaturesCeiling Fan(s)Central VacuumCloset OrganizersKitchen IslandOpen FloorplanPantryQuartz CountersRecessed LightingSee RemarksSoaking TubStorageVaulted Ceiling(s)Walk-In Closet(s)Wired for Sound
-
Heating
Forced AirNatural Gas
Exterior
-
Lot/Exterior Features
BBQ gas lineFire PitLighting
-
Construction
StoneVinyl SidingWood Frame
-
Roof
Asphalt Shingle
Additional Details
-
Zoning
R-G
$3234/month
Est. Monthly Payment












































