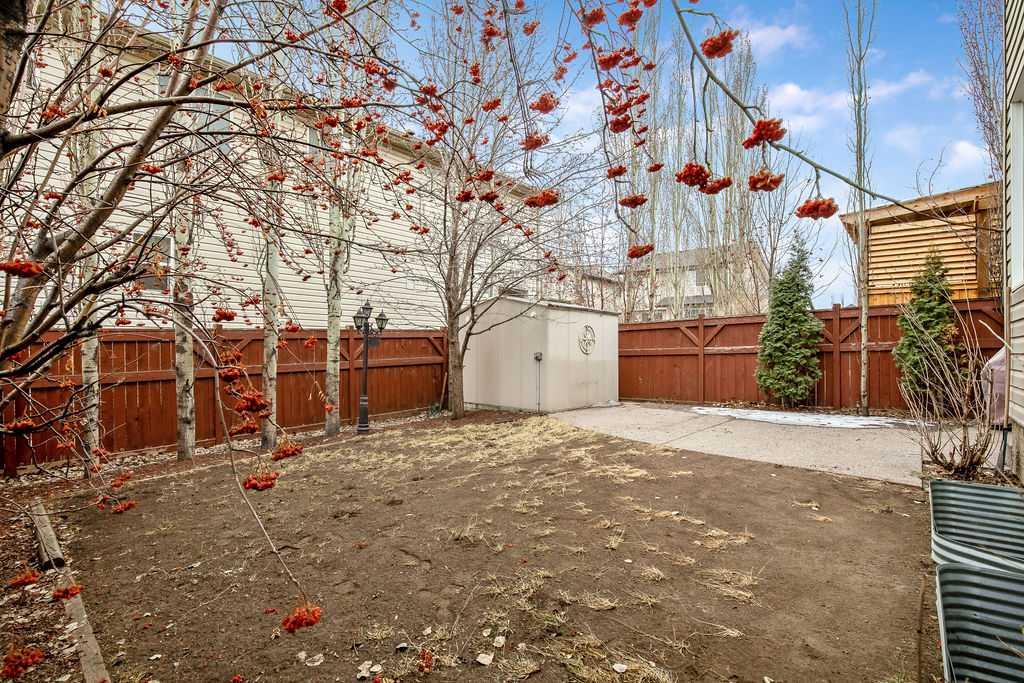Graham McDonald / CIR Realty
8 Auburn Bay Lane SE, House for sale in Auburn Bay Calgary , Alberta , T3M1K8
MLS® # A2204534
Open House Saturday April 19th 12.00-1.00 and Sunday April 20th 12.00-1.00.Stunning and almost as rare as a unicorn. Four Bedrooms up and one down (5 bedrooms total),plus a den.Beautiful family home in the heart of Auburn Bay Heights.Six minute walk to the Lake or South Health Campus hospital. It does not get much more perfect than this for location.This family home as been loved by the current owners.Pride of ownership shows throughout.As you enter through the front door, the 17 foot vaulted ceiling exudes...
Essential Information
-
MLS® #
A2204534
-
Partial Bathrooms
1
-
Property Type
Detached
-
Full Bathrooms
3
-
Year Built
2006
-
Property Style
2 Storey
Community Information
-
Postal Code
T3M1K8
Services & Amenities
-
Parking
Concrete DrivewayDouble Garage AttachedGarage Door OpenerGarage Faces FrontInsulated
Interior
-
Floor Finish
CarpetLaminateTile
-
Interior Feature
Central VacuumDouble VanityGranite CountersHigh CeilingsPantryVaulted Ceiling(s)Walk-In Closet(s)Wet BarWired for Sound
-
Heating
Forced AirNatural Gas
Exterior
-
Lot/Exterior Features
LightingStorage
-
Construction
ConcreteShingle SidingSilent Floor JoistsVinyl SidingWood Frame
-
Roof
Asphalt Shingle
Additional Details
-
Zoning
SR
$3837/month
Est. Monthly Payment












































