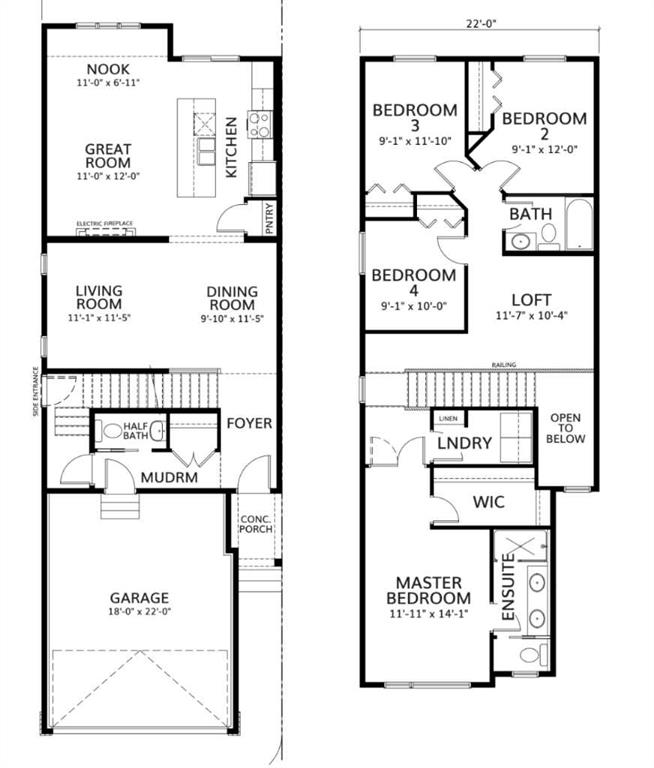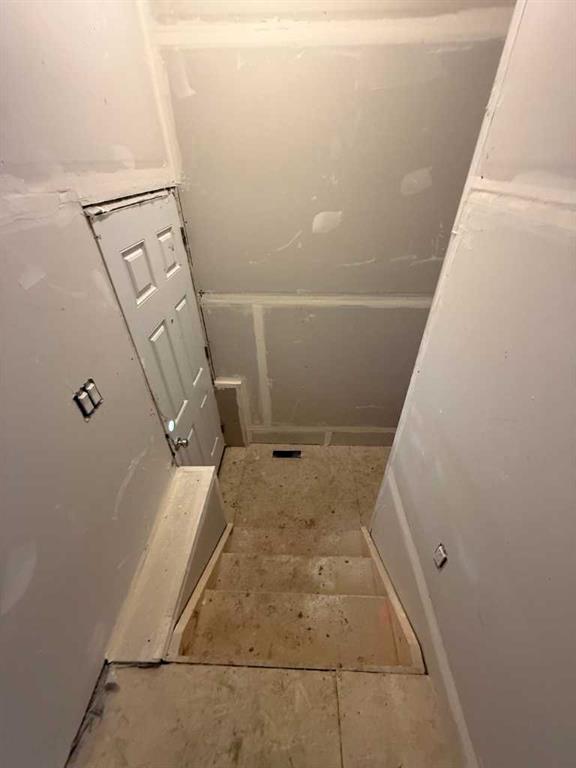Shane Koka / Bode Platform Inc.
80 Lewiston View NE, House for sale in Lewisburg Calgary , Alberta , T3P2J1
MLS® # A2194353
Discover The Montay by Genesis Builder Group, a stunning home designed for modern living with premium finishes throughout. This beautifully crafted home features granite or quartz countertops, wrought iron spindle railings, and elegant riser and cornice details on the kitchen cabinets for a timeless touch. The main living areas boast durable LVP and LVT flooring, while plush carpet adds comfort upstairs. Enjoy cozy evenings by the electric linear fireplace, with added pot lights in the dining room to enhanc...
Essential Information
-
MLS® #
A2194353
-
Partial Bathrooms
1
-
Property Type
Detached
-
Full Bathrooms
2
-
Year Built
2025
-
Property Style
2 Storey
Community Information
-
Postal Code
T3P2J1
Services & Amenities
-
Parking
Double Garage Attached
Interior
-
Floor Finish
CarpetTileVinyl Plank
-
Interior Feature
Double VanityHigh CeilingsKitchen IslandNo Animal HomeNo Smoking HomeOpen FloorplanPantrySeparate EntranceSmart HomeStone CountersWalk-In Closet(s)
-
Heating
Forced AirNatural Gas
Exterior
-
Lot/Exterior Features
None
-
Construction
Vinyl SidingWood Frame
-
Roof
Asphalt Shingle
Additional Details
-
Zoning
TBD
$3308/month
Est. Monthly Payment







































