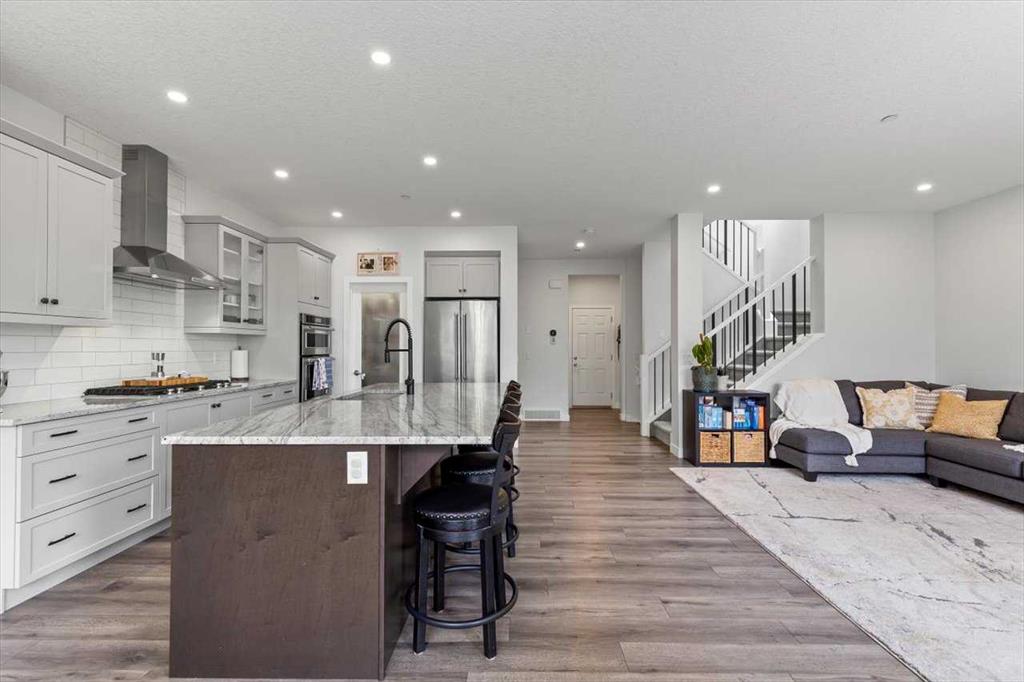Katherine Bewell / Stonemere Real Estate Solutions
81 Howse Mount NE, House for sale in Livingston Calgary , Alberta , T3P 1N9
MLS® # A2212840
Welcome to this stunning and beautifully maintained 4-bedroom, 3.5-bath home located in the vibrant and family-friendly community of Livingston. This spacious, thoughtfully designed home offers comfort, style, and functionality across all three levels. The main floor highlights are an inviting large entryway with entry closet leading into an OPEN CONCEPT layout featuring a bright, modern kitchen with a pantry, granite countertops and a large island with extra seating. Stainless steel KITCHENAID appliances i...
Essential Information
-
MLS® #
A2212840
-
Partial Bathrooms
1
-
Property Type
Detached
-
Full Bathrooms
3
-
Year Built
2020
-
Property Style
2 Storey
Community Information
-
Postal Code
T3P 1N9
Services & Amenities
-
Parking
Double Garage AttachedDrivewayGarage Door Opener
Interior
-
Floor Finish
CarpetTileVinyl Plank
-
Interior Feature
Double VanityGranite CountersKitchen IslandOpen FloorplanPantryRecessed LightingSmart HomeTankless Hot WaterWalk-In Closet(s)
-
Heating
Forced AirNatural Gas
Exterior
-
Lot/Exterior Features
GardenOtherPrivate Yard
-
Construction
Vinyl SidingWood Frame
-
Roof
Asphalt Shingle
Additional Details
-
Zoning
R-G
$3734/month
Est. Monthly Payment
















































