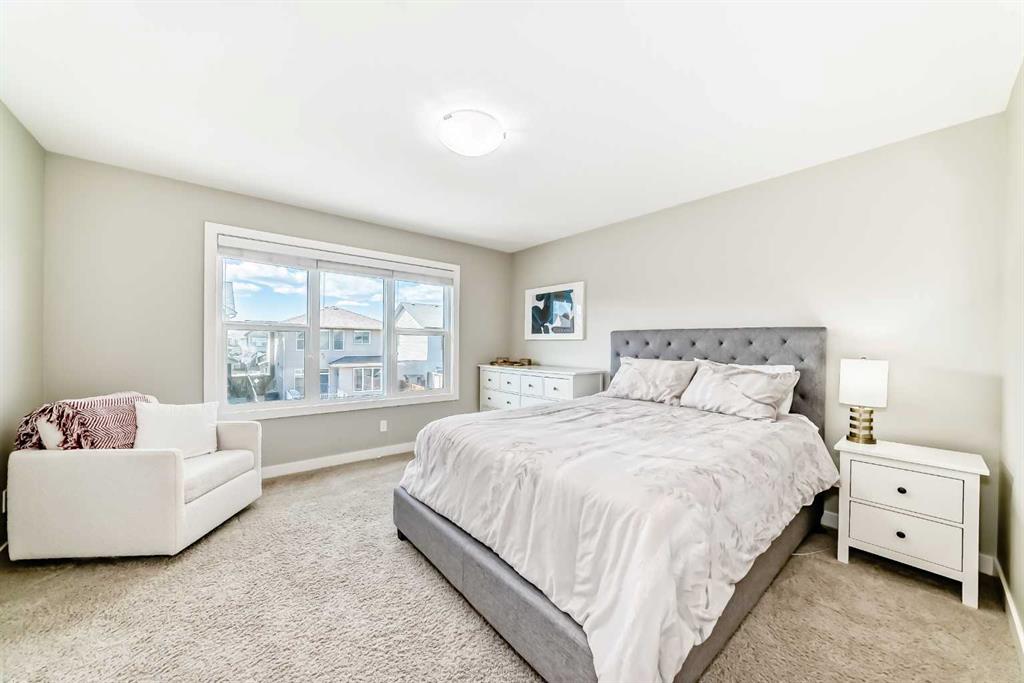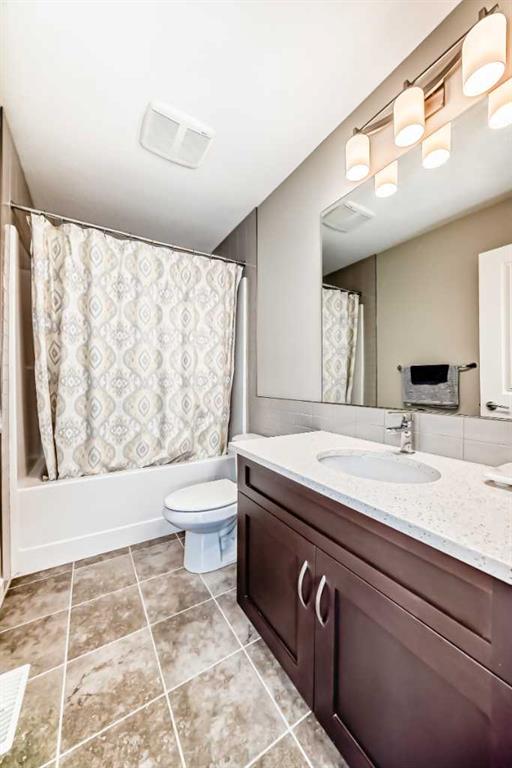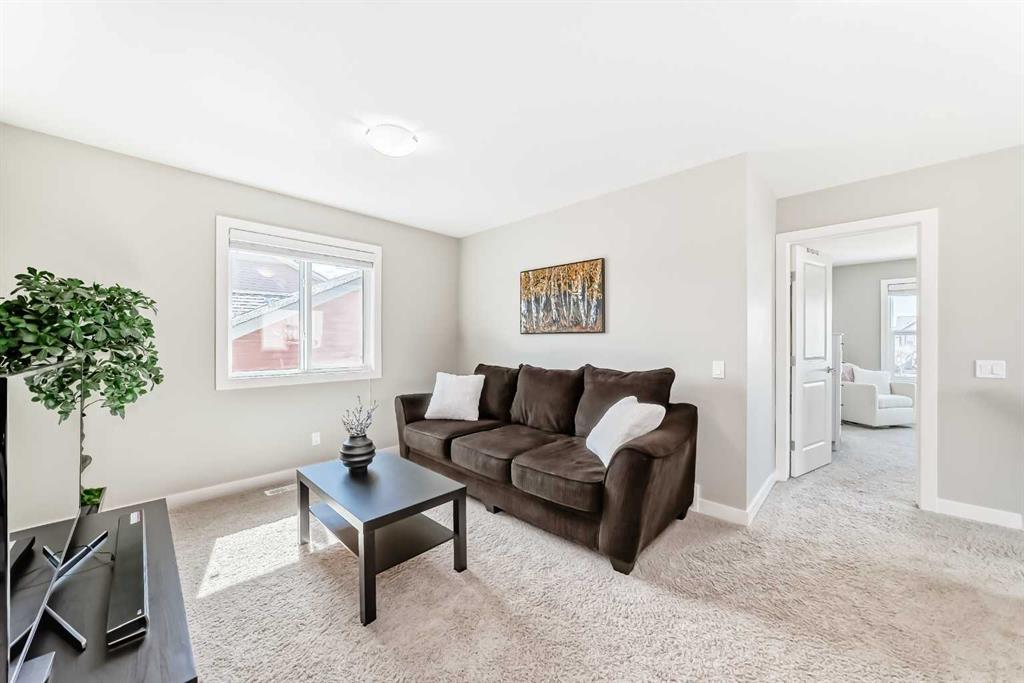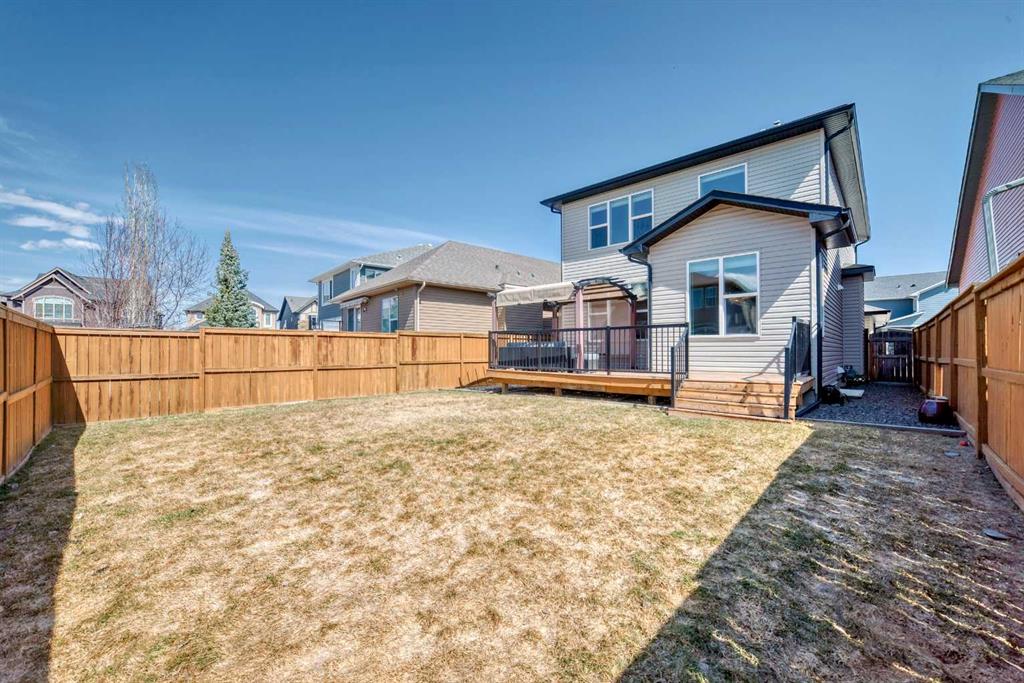Jessica Holmstrom / CIR Realty
81 Legacy Green SE, House for sale in Legacy Calgary , Alberta , T2X 0X6
MLS® # A2204012
OPEN HOUSE - SATURDAY APRIL 27TH 2025 FROM 1:00PM-3:00PM Welcome to 81 Legacy Green SE, where comfort, space, and style come together in one of Calgary’s most thoughtfully designed family communities. This two-storey home offers nearly 1,900 square feet of well-planned living space, a double attached garage, and a host of interior and exterior features that set it apart from the typical suburban build. Step inside and you’ll find a bright and welcoming main floor anchored by hand-scraped engineered hardwo...
Essential Information
-
MLS® #
A2204012
-
Partial Bathrooms
1
-
Property Type
Detached
-
Full Bathrooms
2
-
Year Built
2015
-
Property Style
2 Storey
Community Information
-
Postal Code
T2X 0X6
Services & Amenities
-
Parking
Concrete DrivewayDouble Garage Attached
Interior
-
Floor Finish
CarpetHardwoodTile
-
Interior Feature
Breakfast BarDouble VanityHigh CeilingsKitchen IslandOpen FloorplanPantryQuartz CountersRecessed LightingSoaking TubSump Pump(s)Walk-In Closet(s)Wired for Data
-
Heating
Forced AirHumidity ControlNatural Gas
Exterior
-
Lot/Exterior Features
Private EntrancePrivate Yard
-
Construction
Composite SidingStoneVinyl SidingWood Frame
-
Roof
Asphalt Shingle
Additional Details
-
Zoning
R-G
$3142/month
Est. Monthly Payment














































