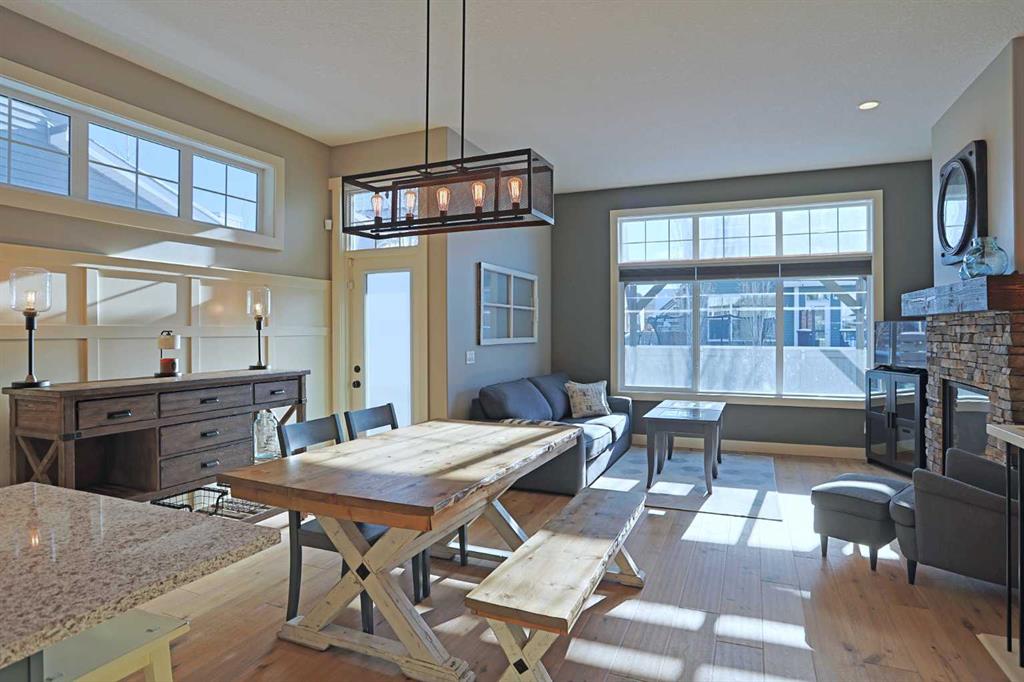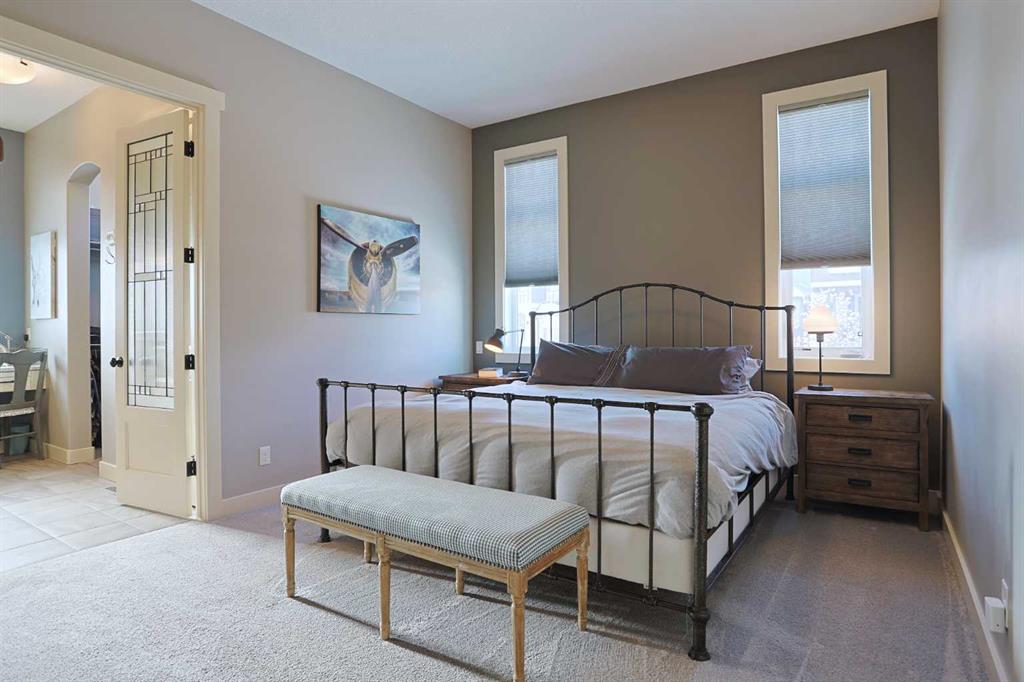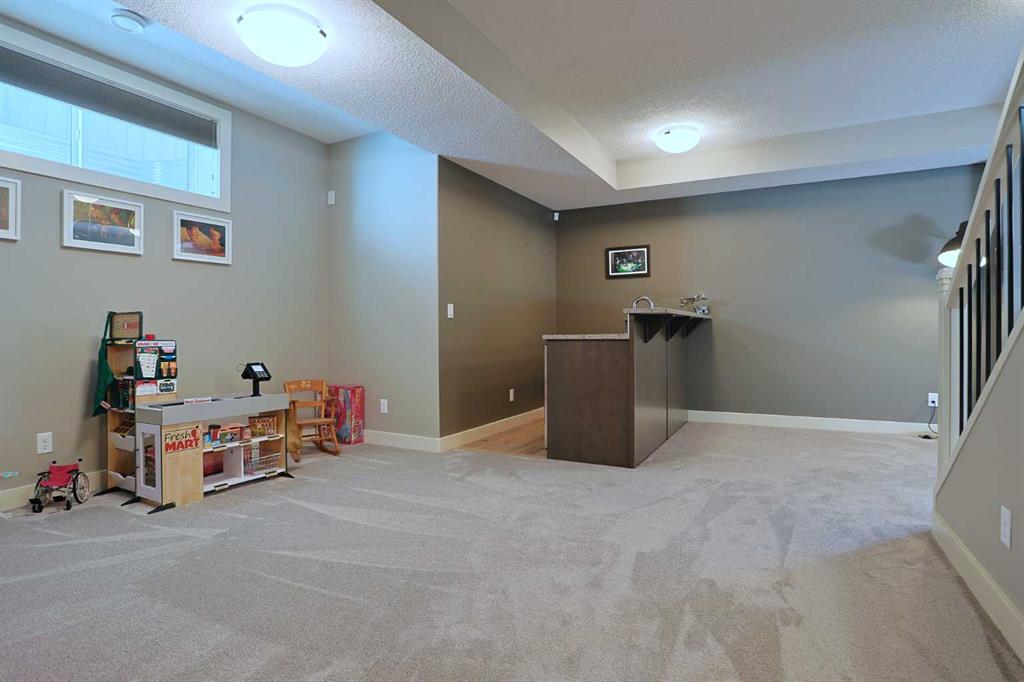MaRae Juska / Royal LePage Benchmark
812 Coopers Crescent SW, House for sale in Coopers Crossing Airdrie , Alberta , T4B 4C3
MLS® # A2192980
Welcome to your next home here in this beautifully appointed bungalow in Airdrie's popular family community of Coopers Crossing, nestled on this wonderful corner lot just steps to Discovery Park & only minutes to Central Pond, Coopers Town Promenade & schools. Over 2700sqft of stylish living in this one-owner custom-crafted McKee Homes beauty, which enjoys engineered rustic hardwood floors & quartz counters, 3 bedrooms + den, 3 full baths & your own private home theatre. Bathed in natural light & complement...
Essential Information
-
MLS® #
A2192980
-
Year Built
2015
-
Property Style
Bungalow
-
Full Bathrooms
3
-
Property Type
Detached
Community Information
-
Postal Code
T4B 4C3
Services & Amenities
-
Parking
Double Garage AttachedGarage Faces Front
Interior
-
Floor Finish
CarpetCeramic TileHardwood
-
Interior Feature
ChandelierDouble VanityFrench DoorHigh CeilingsKitchen IslandOpen FloorplanPantryQuartz CountersStorageWalk-In Closet(s)Wet Bar
-
Heating
Forced AirNatural Gas
Exterior
-
Lot/Exterior Features
BBQ gas linePrivate YardStorage
-
Construction
Cement Fiber BoardStone
-
Roof
Asphalt Shingle
Additional Details
-
Zoning
R1-U
$4668/month
Est. Monthly Payment


















































