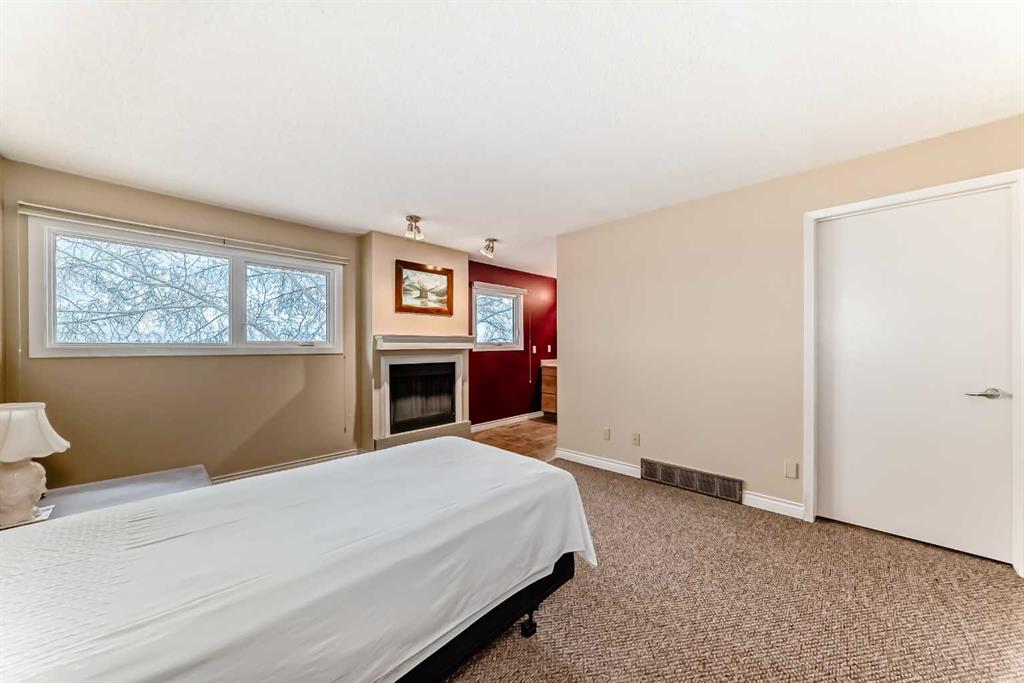Dave Bryant / RE/MAX Complete Realty
827, 860 Midridge Drive SE Calgary , Alberta , T2X 1K1
MLS® # A2201693
The Absolute Best location, Best lot & the Best exposure. Backing directly onto and siding onto Fish Creek Park. A rare opportunity to live on the ridge enjoying nature right off your deck. This end unit features a secluded fenced court for total privacy. The front foyer is inviting & spacious and leads to a efficiently designed kitchen, large dining area & eating nook with views to the park. You will love the living room with vaulted ceilings boasting a wood burning fireplace on one side & wall of windows ...
Essential Information
-
MLS® #
A2201693
-
Partial Bathrooms
1
-
Property Type
Semi Detached (Half Duplex)
-
Full Bathrooms
2
-
Year Built
1978
-
Property Style
2 StoreyAttached-Side by Side
Community Information
-
Postal Code
T2X 1K1
Services & Amenities
-
Parking
Double Garage Attached
Interior
-
Floor Finish
CarpetLaminateTile
-
Interior Feature
Beamed CeilingsCentral VacuumCloset OrganizersNo Animal HomeNo Smoking HomeVaulted Ceiling(s)Vinyl Windows
-
Heating
Forced Air
Exterior
-
Lot/Exterior Features
PlaygroundPrivate EntrancePrivate Yard
-
Construction
Wood FrameWood Siding
-
Roof
Asphalt
Additional Details
-
Zoning
M-C1
$2960/month
Est. Monthly Payment































