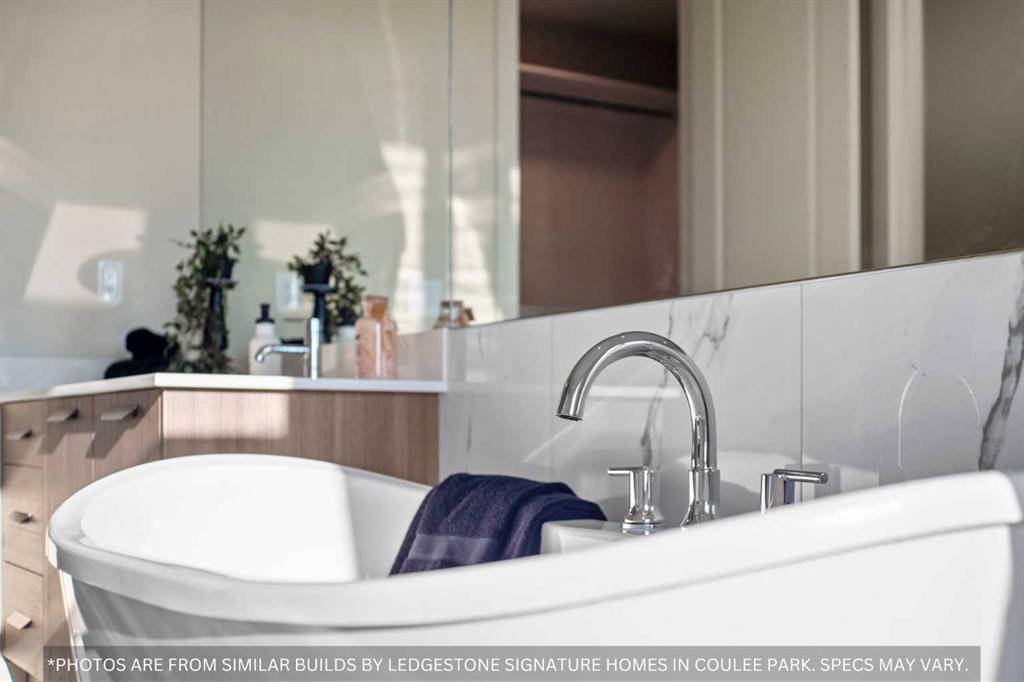Joshua Osmond / eXp Realty
83 Coulee Crescent SW, House for sale in Cougar Ridge Calgary , Alberta , T3H 6B9
MLS® # A2212692
A final opportunity to own in Cougar Ridge's latest luxury subdivision of Coulee Park! Newly-Built by luxury builder and developer Ledgestone Signature Homes, 83 Coulee Crescent SW prominently stands on a nearly 4,400 Sq.Ft. Walk-Out lot on the final phase of Coulee Park. With nearly 2,300 finished Sq.Ft. PLUS nearly a 1000 Sq.Ft. basement with Legal Secondary Suite Rough-In and Separate Entrances, this commodious residence encompasses high quality executive living complimented with exceptional craftsmanshi...
Essential Information
-
MLS® #
A2212692
-
Partial Bathrooms
1
-
Property Type
Detached
-
Full Bathrooms
2
-
Year Built
2025
-
Property Style
2 Storey
Community Information
-
Postal Code
T3H 6B9
Services & Amenities
-
Parking
Additional ParkingAggregateDouble Garage AttachedFront DriveGarage Door OpenerGarage Faces Front
Interior
-
Floor Finish
CarpetTileVinyl Plank
-
Interior Feature
Built-in FeaturesChandelierCloset OrganizersDouble VanityHigh CeilingsKitchen IslandOpen FloorplanPantryQuartz CountersSoaking TubStorageVinyl WindowsWalk-In Closet(s)
-
Heating
Fireplace(s)Forced AirNatural Gas
Exterior
-
Lot/Exterior Features
BBQ gas linePrivate EntrancePrivate Yard
-
Construction
Cement Fiber BoardStuccoWood Frame
-
Roof
Asphalt Shingle
Additional Details
-
Zoning
R-G
$5192/month
Est. Monthly Payment






































