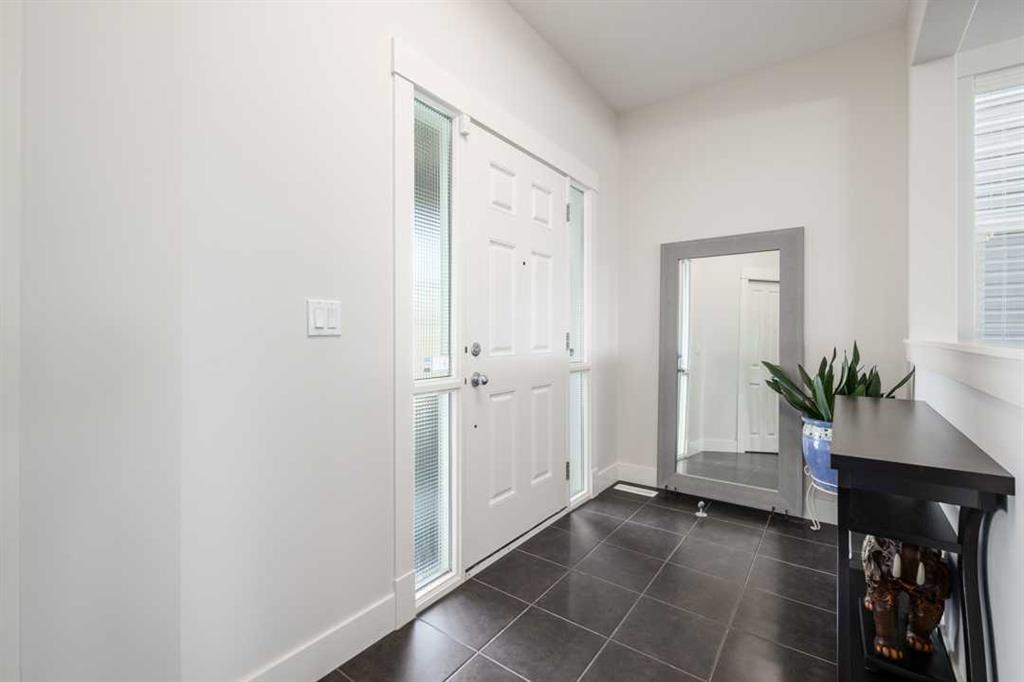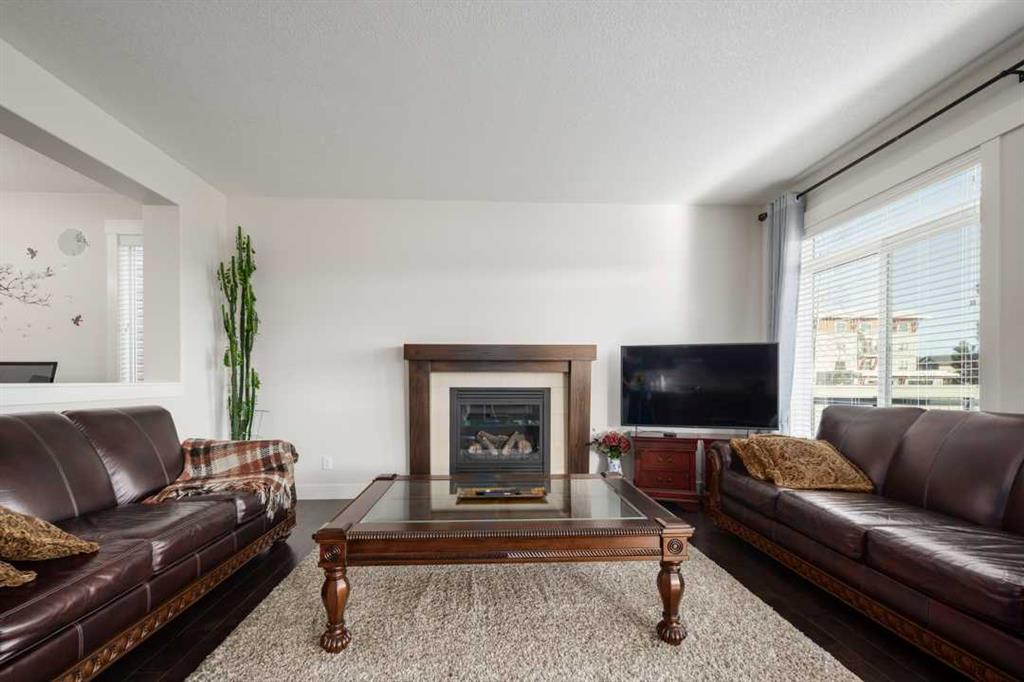Ross Pavl / eXp Realty
9 Aspenshire Crescent SW, House for sale in Aspen Woods Calgary , Alberta , T3H 0R4
MLS® # A2212122
OPEN HOUSE SATURDAY, APR 26 2-3:30PM Welcome to 9 Aspenshire Crescent, ideally situated in the highly sought-after Aspen community, directly across from charming Bumblebee Park. This beautifully appointed home boasts a private, south-facing backyard offering rare tranquility and privacy. Featuring over 2,400 sq ft of thoughtfully designed living space plus an additional 1,000 sq ft available in the unfinished basement, this home provides abundant room for your family to grow. Step inside to discover 9 f...
Essential Information
-
MLS® #
A2212122
-
Partial Bathrooms
1
-
Property Type
Detached
-
Full Bathrooms
2
-
Year Built
2010
-
Property Style
2 Storey
Community Information
-
Postal Code
T3H 0R4
Services & Amenities
-
Parking
Double Garage Attached
Interior
-
Floor Finish
CarpetCeramic TileHardwood
-
Interior Feature
Granite CountersKitchen IslandNo Smoking HomeOpen FloorplanPantryWalk-In Closet(s)
-
Heating
Forced Air
Exterior
-
Lot/Exterior Features
None
-
Construction
Vinyl SidingWood Frame
-
Roof
Asphalt Shingle
Additional Details
-
Zoning
R-G
$5282/month
Est. Monthly Payment


















































