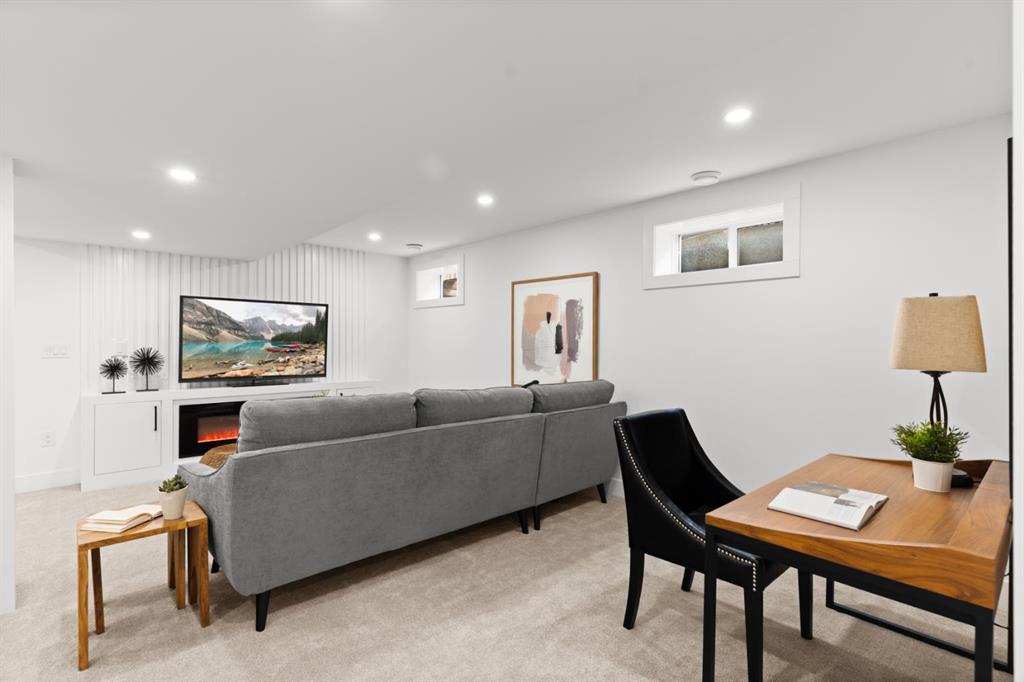Tony Irshad / Century 21 Bravo Realty
9019 12 Street SW, House for sale in Haysboro Calgary , Alberta , T2V 1N9
MLS® # A2205667
Welcome to this extensively renovated and beautifully finished home on a quiet street in sought-after West Haysboro. Taken down to the studs and rebuilt with all city permits, this property offers 2,922 sq ft of total living space, including five bedrooms and four bathrooms—featuring two luxurious primary suites on the main floor. The moment you step inside, you're welcomed by vaulted ceilings and a bright, open foyer that sets the tone for the rest of the home. The main floor showcases elegant luxury vinyl...
Essential Information
-
MLS® #
A2205667
-
Year Built
1958
-
Property Style
Bungalow
-
Full Bathrooms
4
-
Property Type
Detached
Community Information
-
Postal Code
T2V 1N9
Services & Amenities
-
Parking
Additional ParkingAlley AccessDouble Garage DetachedDriveway
Interior
-
Floor Finish
CarpetCeramic TileVinyl Plank
-
Interior Feature
BarBuilt-in FeaturesDouble VanityHigh CeilingsKitchen IslandOpen FloorplanQuartz CountersVaulted Ceiling(s)Walk-In Closet(s)
-
Heating
In FloorFireplace(s)Forced Air
Exterior
-
Lot/Exterior Features
Private EntrancePrivate Yard
-
Construction
ConcreteWood FrameWood Siding
-
Roof
Asphalt Shingle
Additional Details
-
Zoning
R-CG
$5692/month
Est. Monthly Payment


















































