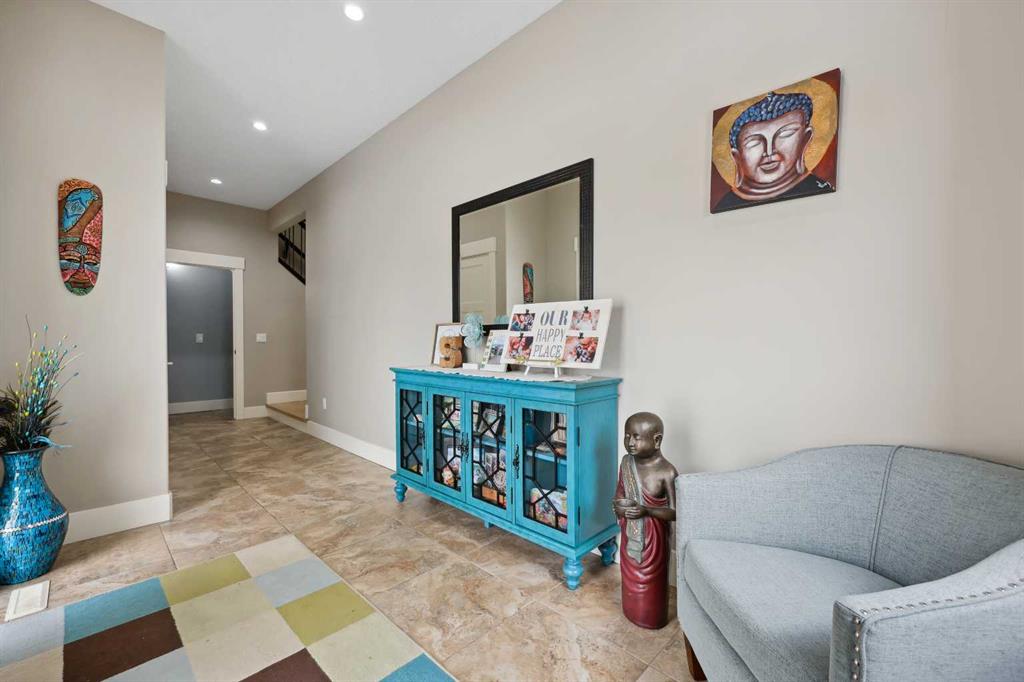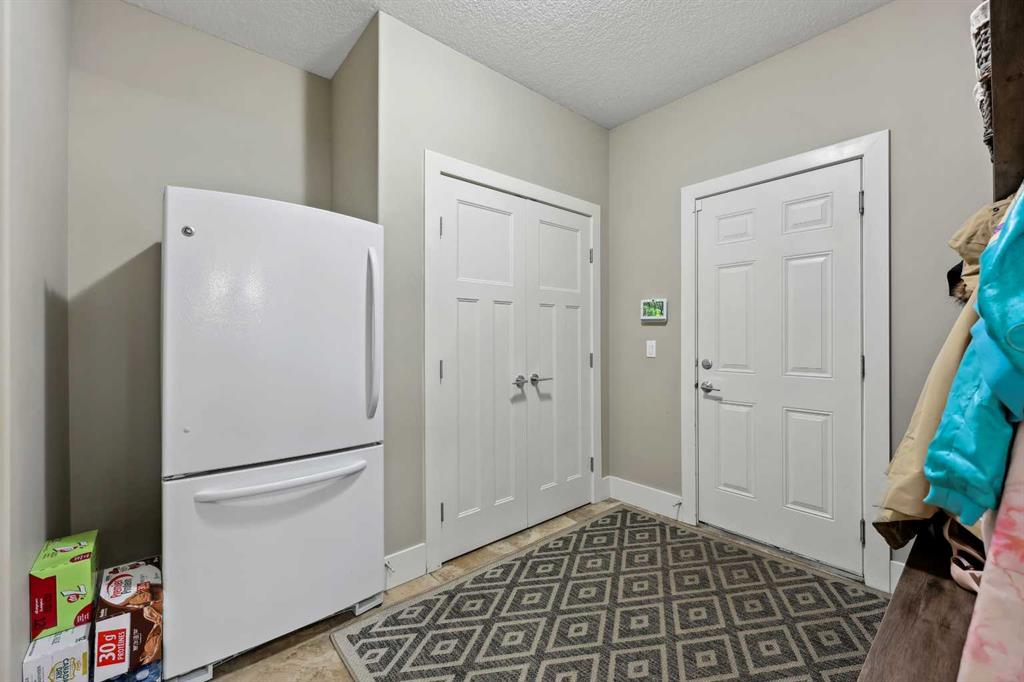Ryan Wood / Grassroots Realty Group
913 Canoe Green SW, House for sale in Canals Airdrie , Alberta , T4B 3K4
MLS® # A2203079
Discover the epitome of elegance in this stunning fully finished WALK-OUT backing onto the tranquil canals! Boasting nearly 4,100 sqft of total living space, this masterpiece features a triple car garage, exquisite curb appeal, and a charming covered porch that welcomes you inside. Step into the spacious foyer with ample coat storage, leading to an open-concept main level highlighted by 9’ knockdown ceilings and brand-new Engineered Hardwood flooring. The massive living room is an entertainer’s dream, compl...
Essential Information
-
MLS® #
A2203079
-
Partial Bathrooms
1
-
Property Type
Detached
-
Full Bathrooms
3
-
Year Built
2012
-
Property Style
2 Storey
Community Information
-
Postal Code
T4B 3K4
Services & Amenities
-
Parking
Additional ParkingConcrete DrivewayGarage Faces FrontInsulatedOversizedTriple Garage Attached
Interior
-
Floor Finish
CarpetTileVinyl Plank
-
Interior Feature
BarBookcasesBreakfast BarBuilt-in FeaturesCeiling Fan(s)Central VacuumCloset OrganizersDouble VanityGranite CountersHigh CeilingsKitchen IslandNo Smoking HomeOpen FloorplanPantryRecessed LightingSee RemarksSeparate EntranceStorageVinyl WindowsWalk-In Closet(s)
-
Heating
High EfficiencyForced AirNatural Gas
Exterior
-
Lot/Exterior Features
BalconyBBQ gas lineOther
-
Construction
Vinyl SidingWood Frame
-
Roof
Asphalt Shingle
Additional Details
-
Zoning
R1
$5237/month
Est. Monthly Payment


















































