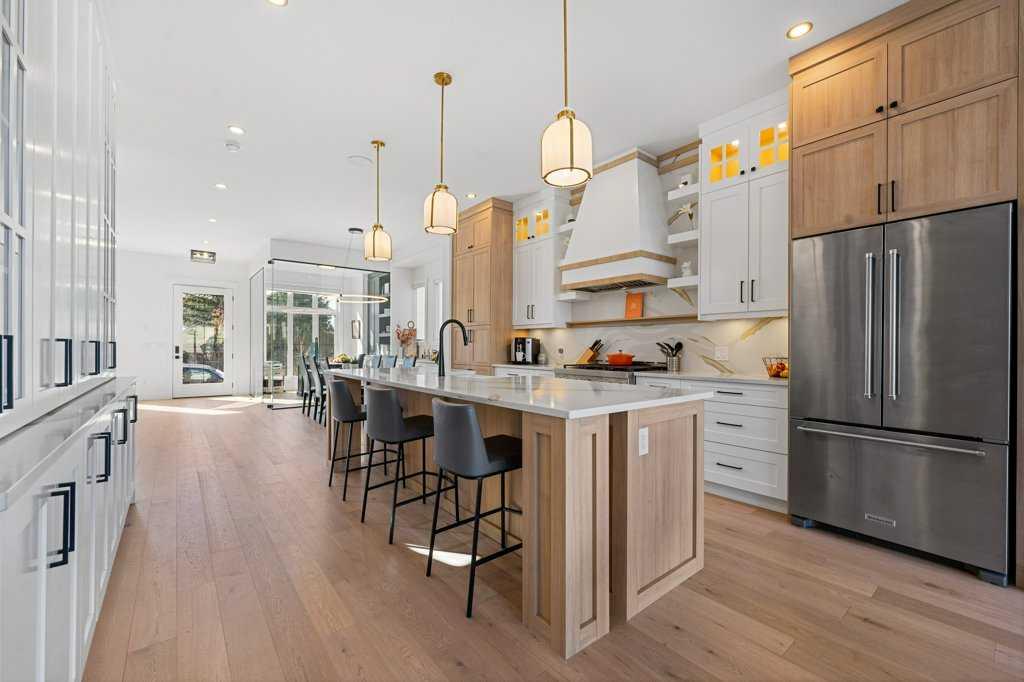Curtis Atkinson / RE/MAX House of Real Estate
924 21 Avenue NW, House for sale in Mount Pleasant Calgary , Alberta , T2M1K6
MLS® # A2203683
Introducing this stunning modern farmhouse-style single-detached home, ideally situated on a rare 30' wide lot in the highly sought-after community of Mt. Pleasant. Spanning over 3,400 sq ft of living space, the home is bathed in natural light, thanks to oversized south-facing windows. The main floor is designed with a focus on functionality and style, featuring a glass-walled office, a spacious dining room, and a living room, all of which are surrounded by loads of custom built-ins. Stunning focal, warm & ...
Essential Information
-
MLS® #
A2203683
-
Partial Bathrooms
1
-
Property Type
Detached
-
Full Bathrooms
3
-
Year Built
2023
-
Property Style
2 Storey
Community Information
-
Postal Code
T2M1K6
Services & Amenities
-
Parking
Double Garage Detached
Interior
-
Floor Finish
Hardwood
-
Interior Feature
Built-in FeaturesCloset OrganizersDouble VanityHigh CeilingsKitchen IslandNatural WoodworkNo Animal HomeOpen FloorplanPantryQuartz CountersSoaking TubSteam RoomVinyl WindowsWalk-In Closet(s)Wet Bar
-
Heating
Forced Air
Exterior
-
Lot/Exterior Features
BBQ gas lineMisting SystemOtherPrivate EntrancePrivate Yard
-
Construction
BrickComposite SidingStone
-
Roof
Asphalt Shingle
Additional Details
-
Zoning
R-CG
$6353/month
Est. Monthly Payment













































