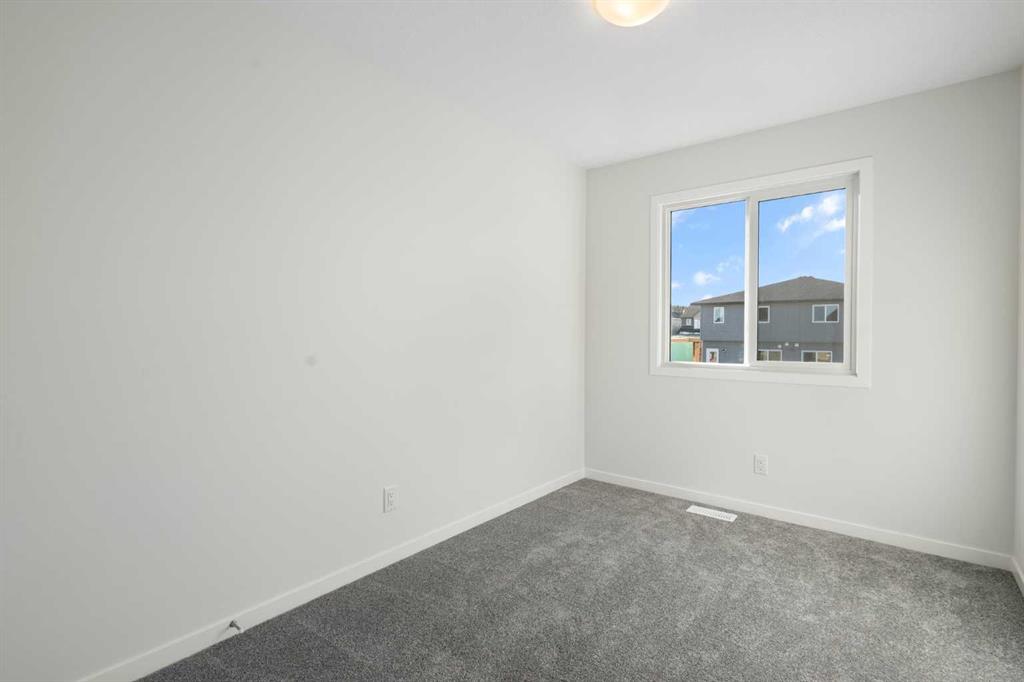Jenna Leigh Drummond / Royal LePage Benchmark
969 Creekview Drive SW Calgary , Alberta , T2X 5X6
MLS® # A2202280
READY FOR POSSESSION MAY 2025 | Welcome to the Holden model by Cedarglen Homes, where modern elegance meets thoughtful design in this brand-new build. Nestled in the scenic CreekView community in SW Calgary, this home offers stunning wetland views right from your front porch and easy access to 4 km of walking trails along Pine Creek. Step inside and be greeted by 9’ ceilings, luxury vinyl plank flooring, & an abundance of natural light that fills the open-concept main floor. The spacious great room at the f...
Essential Information
-
MLS® #
A2202280
-
Partial Bathrooms
1
-
Property Type
Semi Detached (Half Duplex)
-
Full Bathrooms
2
-
Year Built
2024
-
Property Style
2 StoreyAttached-Side by Side
Community Information
-
Postal Code
T2X 5X6
Services & Amenities
-
Parking
Alley AccessOff StreetParking Pad
Interior
-
Floor Finish
CarpetTileVinyl Plank
-
Interior Feature
Bathroom Rough-inNo Animal HomeNo Smoking HomeOpen FloorplanQuartz CountersSee RemarksSeparate EntranceTankless Hot WaterWalk-In Closet(s)
-
Heating
High Efficiency
Exterior
-
Lot/Exterior Features
BBQ gas line
-
Construction
Cement Fiber BoardStone
-
Roof
Asphalt Shingle
Additional Details
-
Zoning
R-G
$2641/month
Est. Monthly Payment































